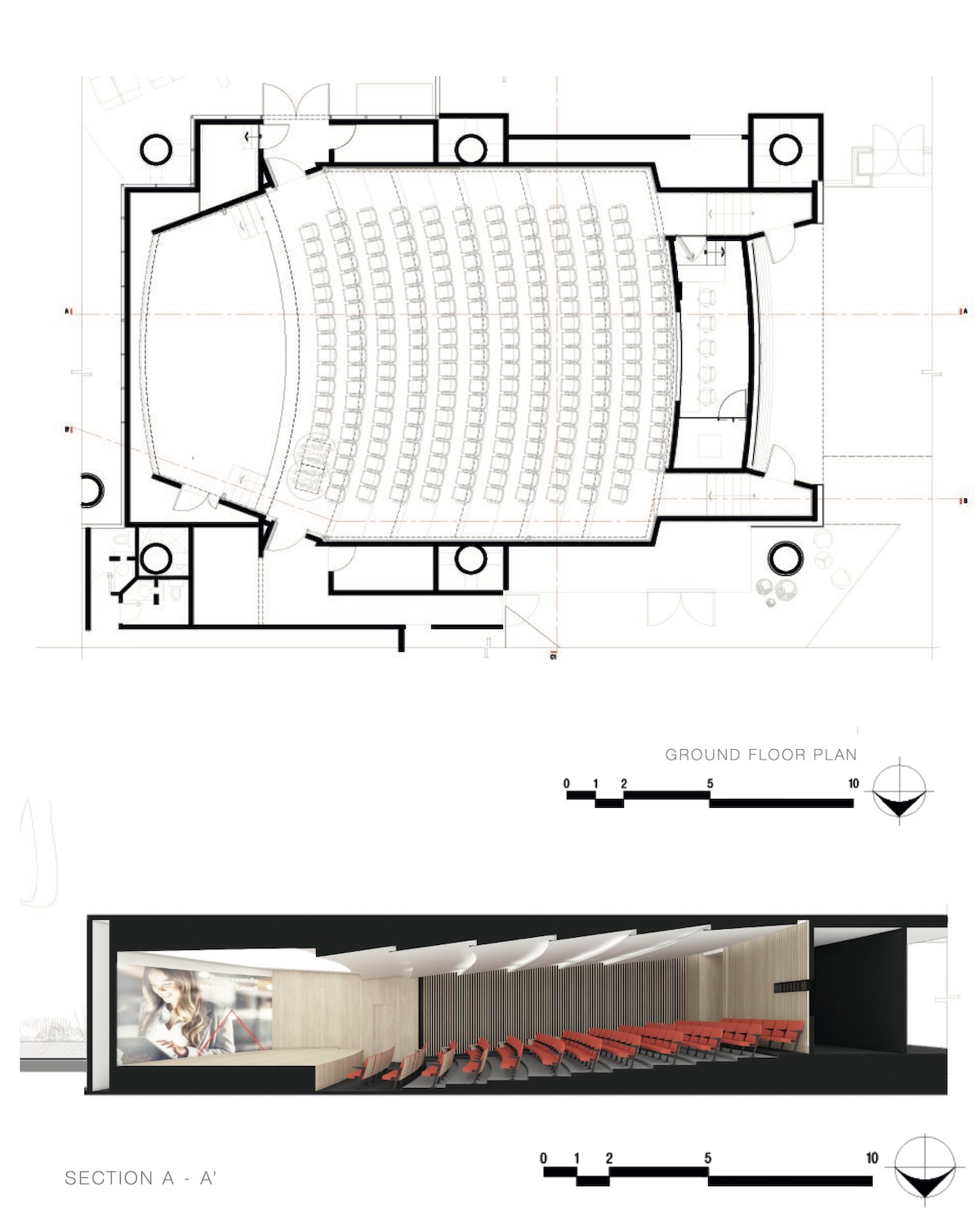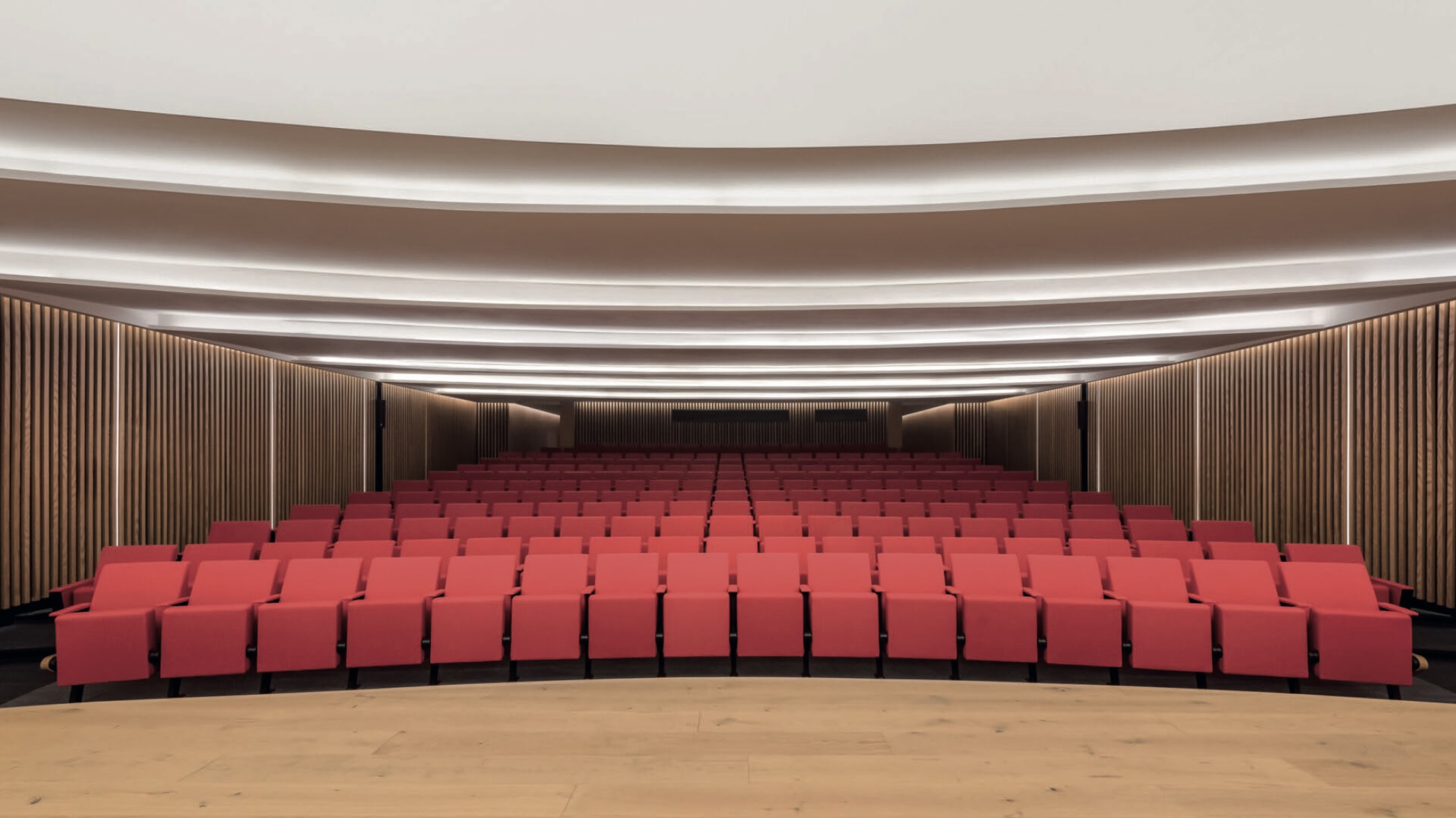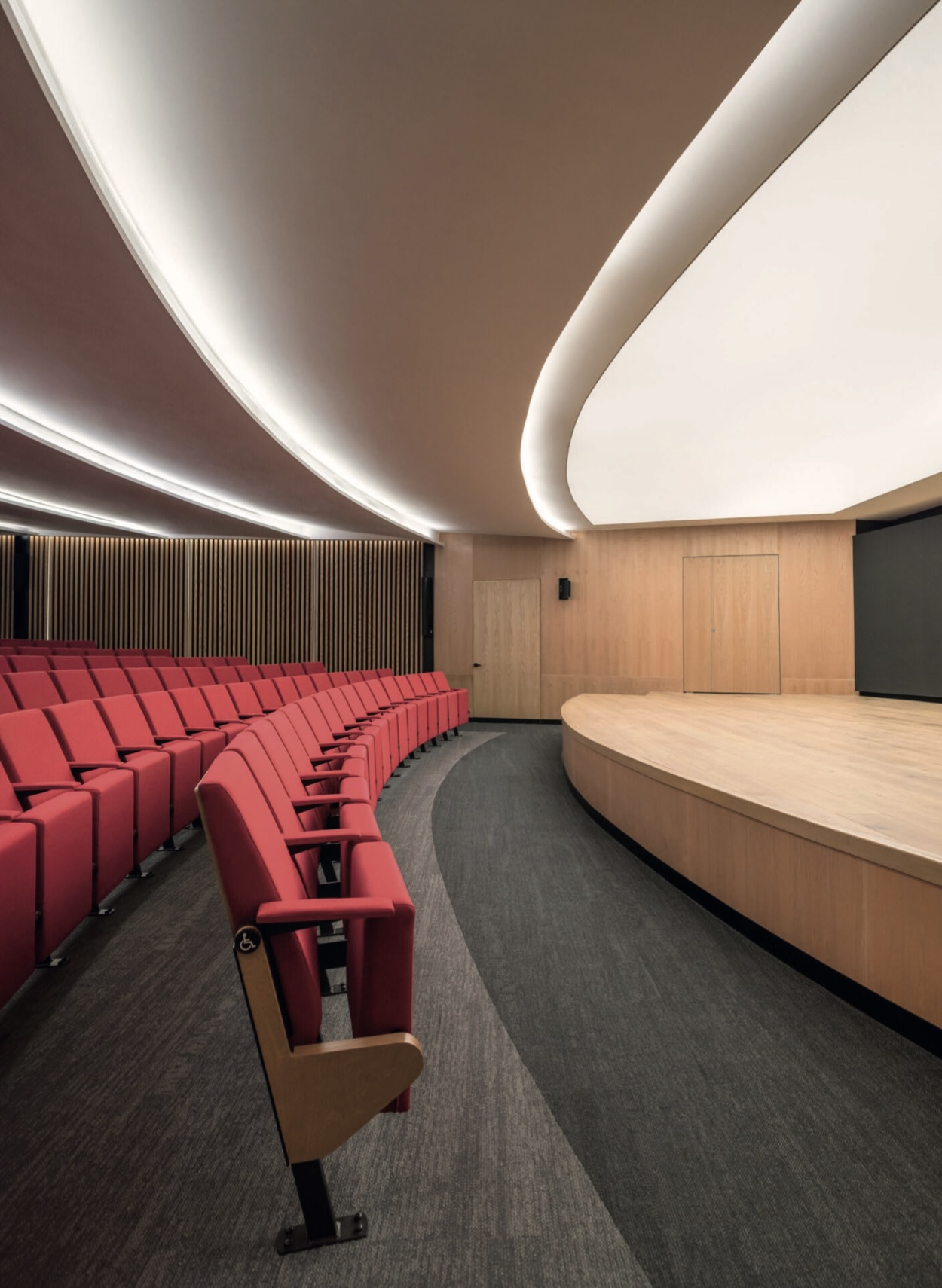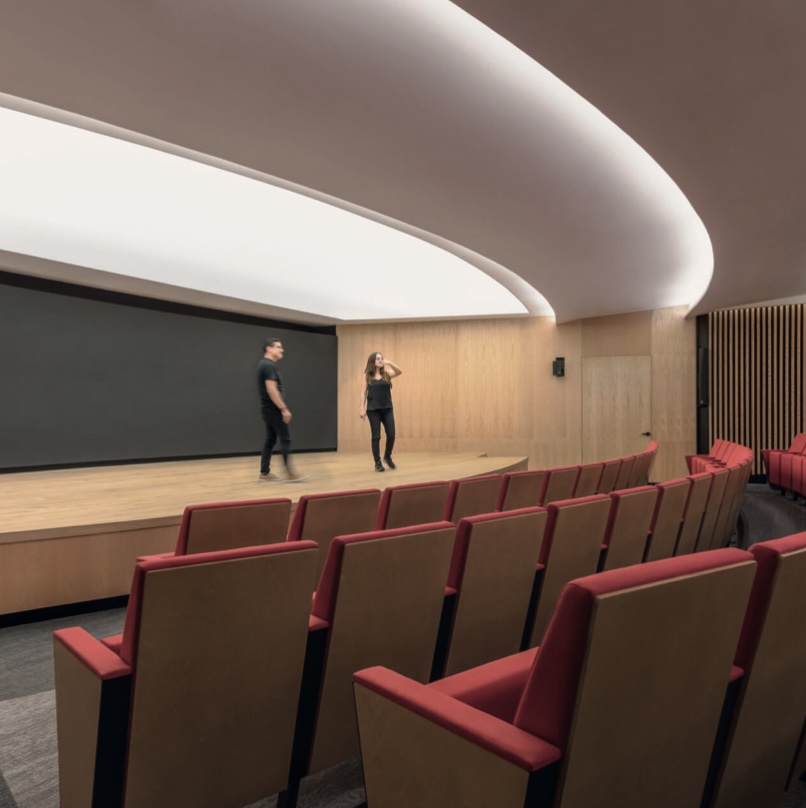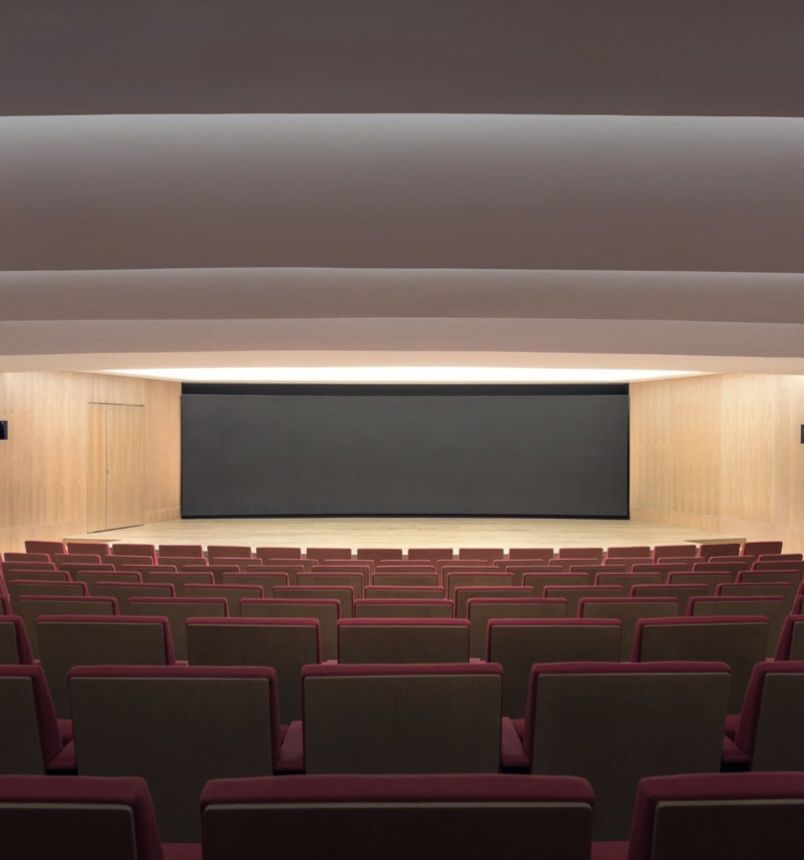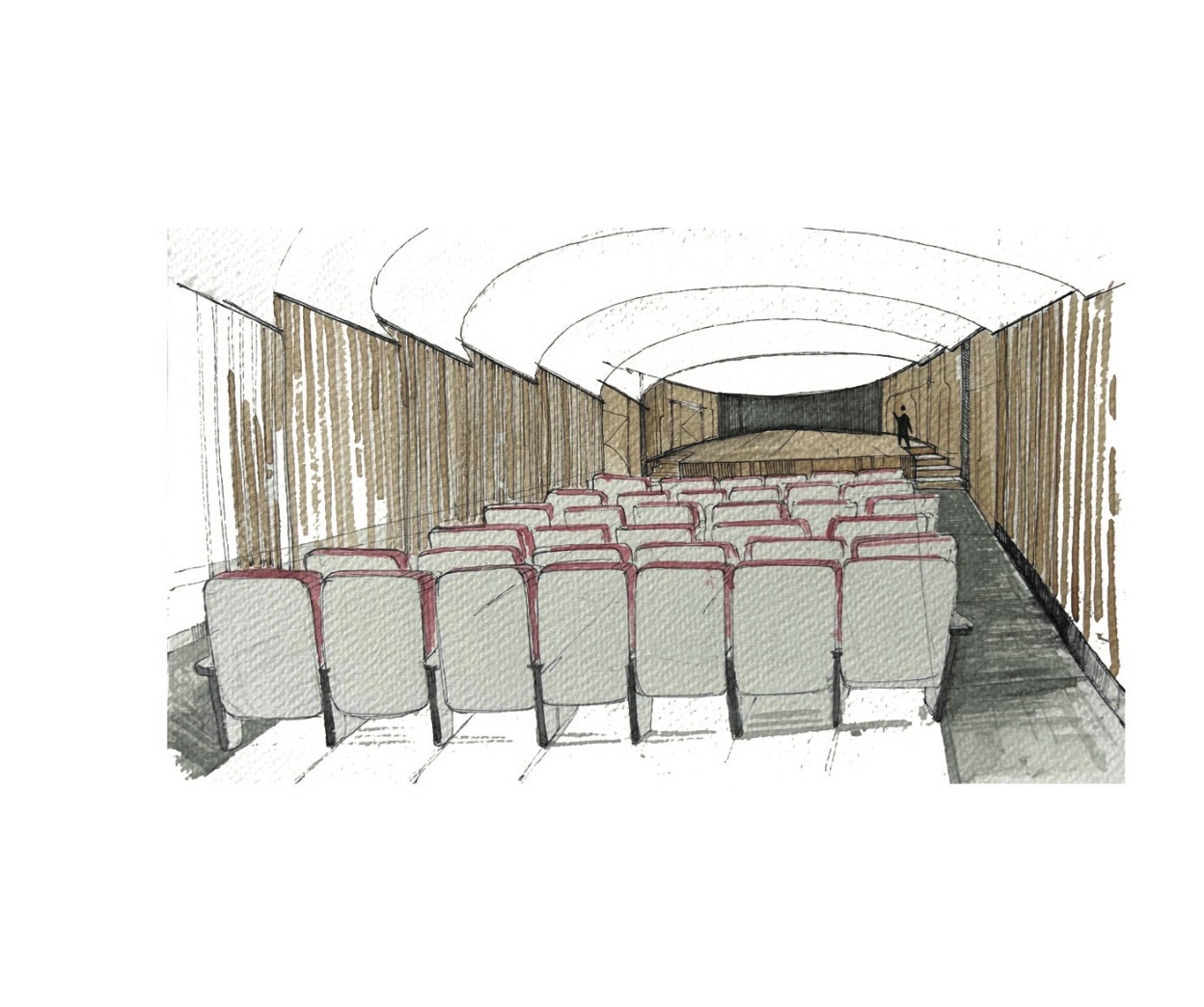Shary Ramírez @ 2024
Santander Auditorium
Santa Fe, Mexico City | 2023
Santander Auditorium is a comprehensive remodeling project for Banco Santander’s central corporate headquarters in Mexico City.
The purpose of the project was to both renovate the auditorium’s image and facilities —with a capacity of up to 240 people— and to ensure the venue’s accessibility, make its use more efficient, and optimize the available square meters. The result is a timeless, warm, and functional space that is now the main stage for exhibitions and conferences within the central offices.
After analyzing the acoustic properties of the project, two dividing walls were removed to improve sound quality and open up the spectators’ line of sight. Solid oak paneling and Barrisol ceiling were used on the stage, where the presentation area was expanded giving more space for presentation and allocating the storage to the laterals. The back of the stage was covered by a curved screen requiring a back maintenance aisle and a structural frame to support it. This screen can be used for presentation elements as well as digital scenography for events.
Additionally, the main walls were covered with marimba-type acoustic paneling and an acoustic textile panel was added in the control booth, the lateral circulation areas were enlarged, and the carpet was replaced for better sound management.
The remodeling also involved renovating the elevator lobby with solid oak paneling, maintaining the same design language as the interior of the auditorium. Two collaborative modules and a social lounge were proposed in another space within the building’s lobby.
The auditorium remodeling is the first of 5 renovation stages in Banco Santander’s central headquarters in Mexico City, so it was carried out under a very defined schedule with short execution times.
| Surface | 275 m2 |
| Role | Lead Architect |
| Context | Project made as head of design at César Flores Taller de Arquitectura Studio. |
| Client | Banco Santander |
| Design team | Ricardo García, Diego May, Yoselín Haro |
| Photographs | Luis Gallardo - LGM Studio |
| Contractor | M+M |
| Lighting Design | ILWT |
| Manufacturers | Herman Miller, Interface |
Roles & responsibilities
I participated in this project since the conceptual phase. The relationship developed with the client allowed us to continue working with them on several projects presented in this portfolio. My role in the project included supervising construction, solving site complications, and facilitating communication between the client and the construction company to ensure the correct execution of the space. Additionally, I coordinated the selection, supplementation, and installation of furniture and finishes on-site.
- Schematic design
- Design development
- Construction documents
- Construction management
