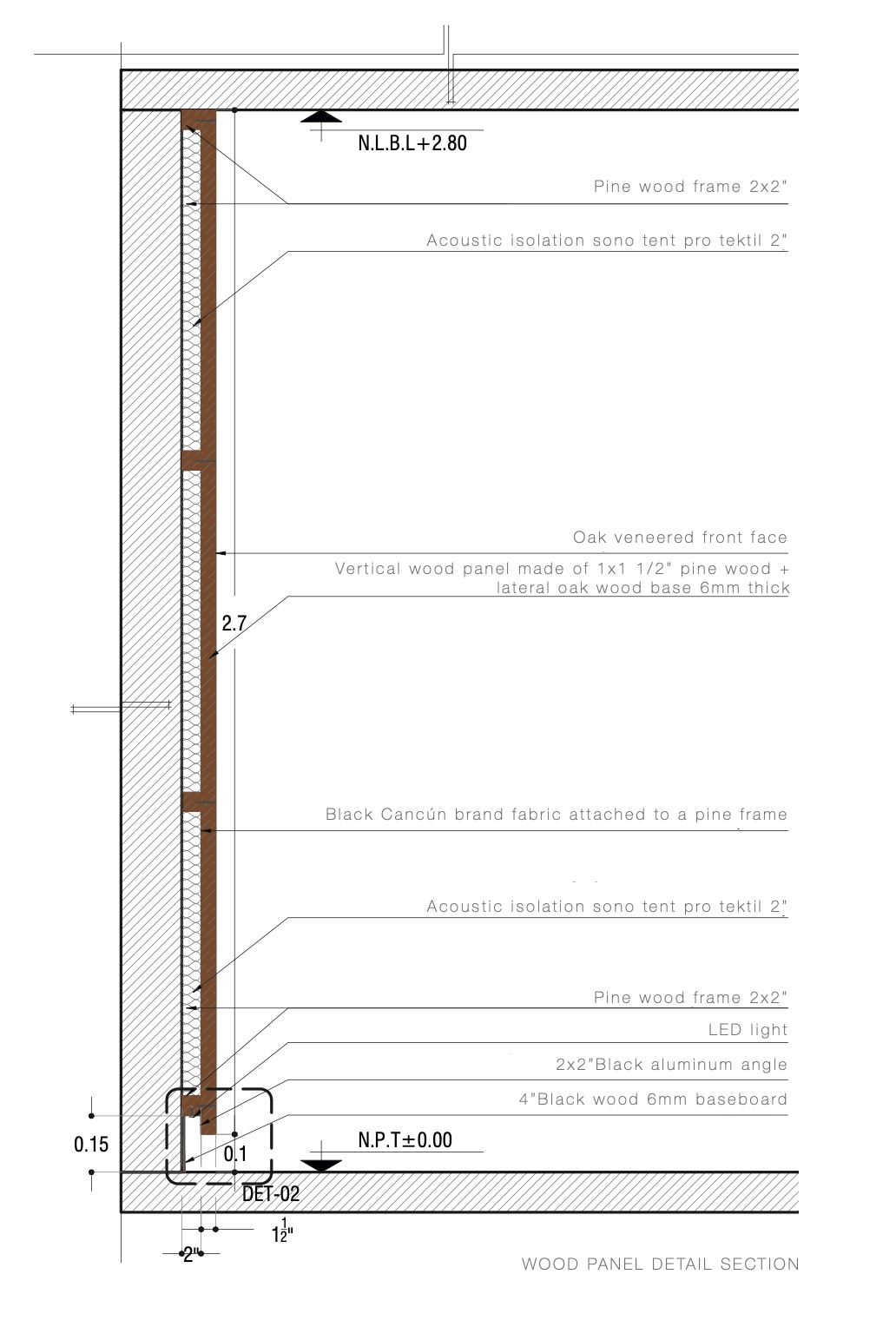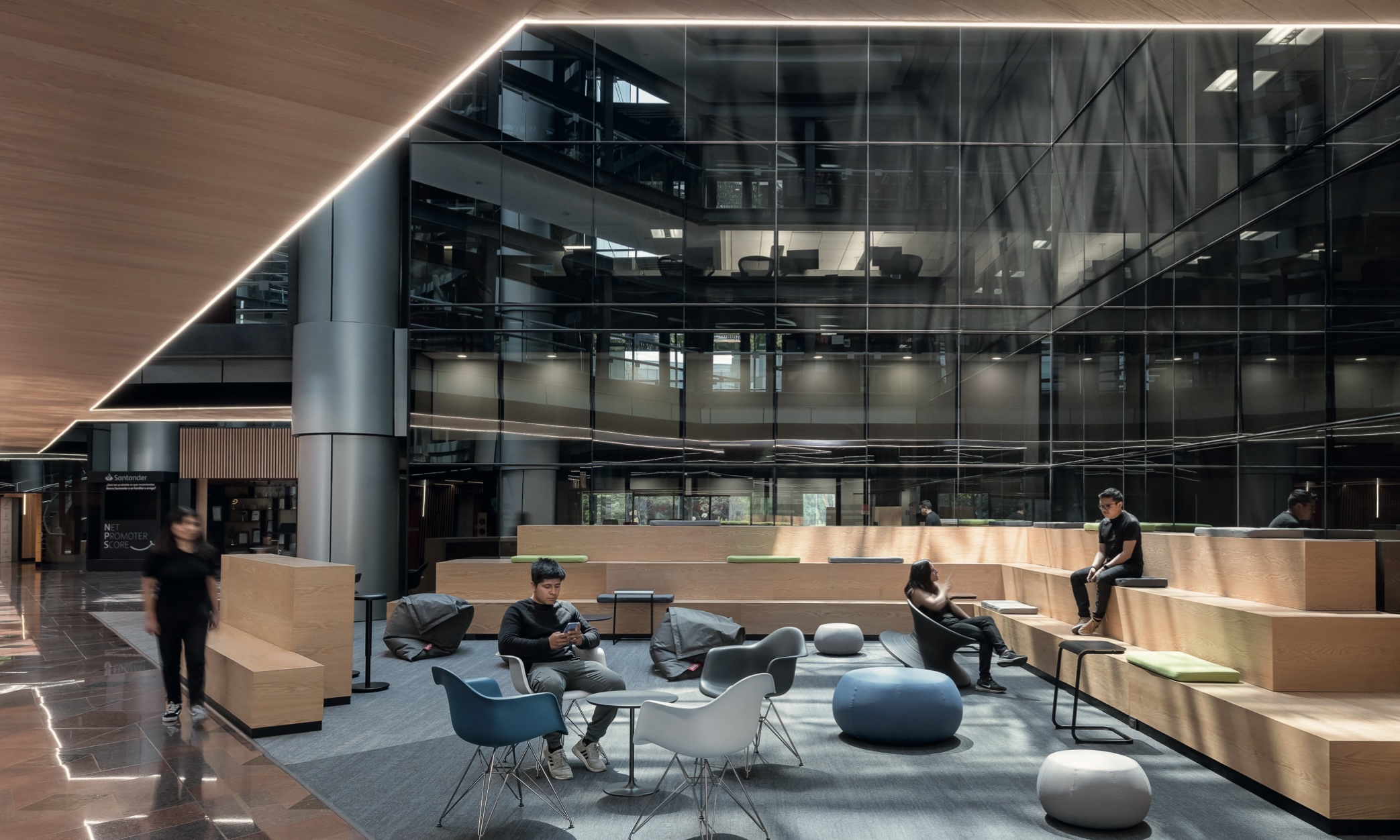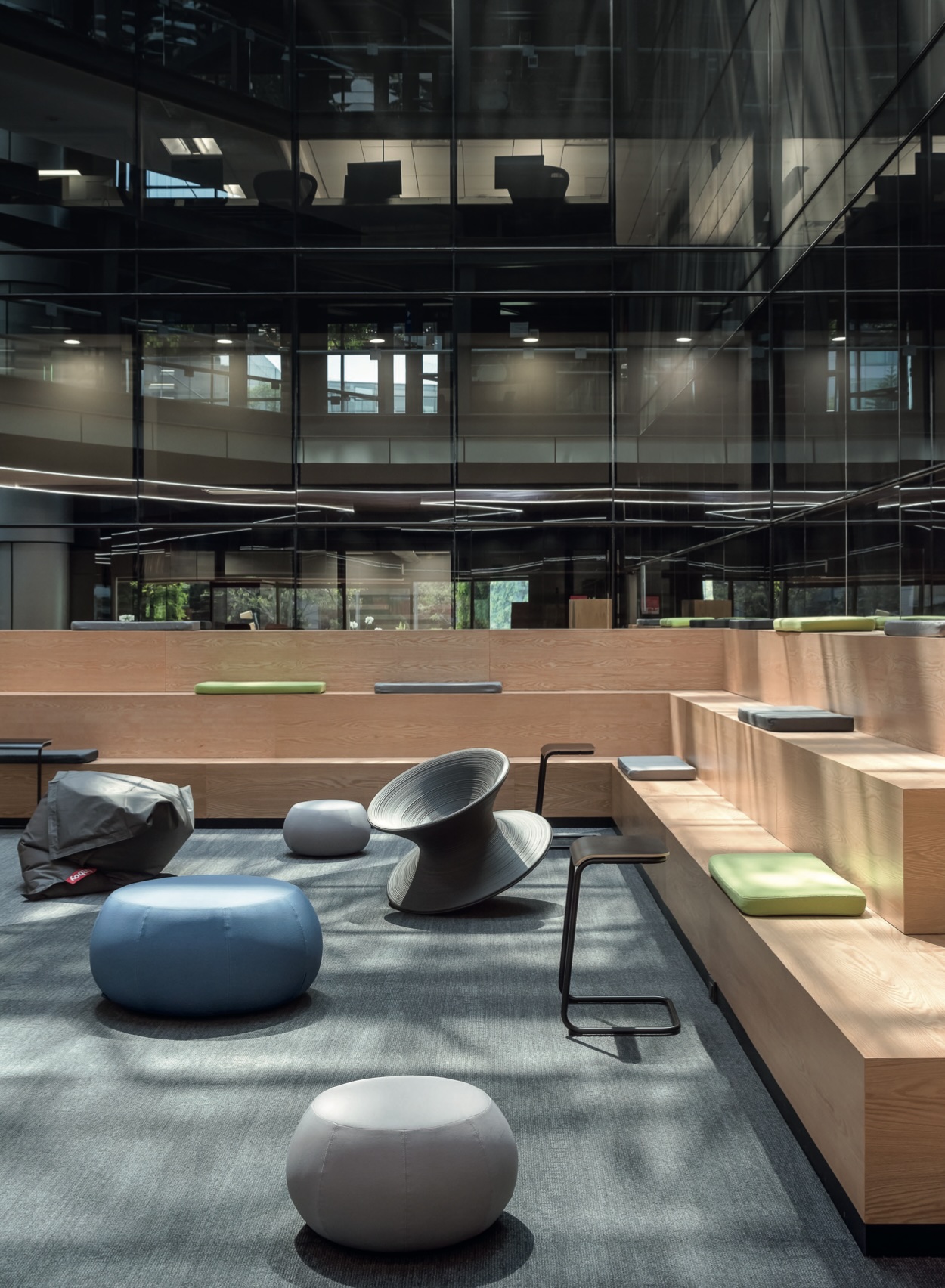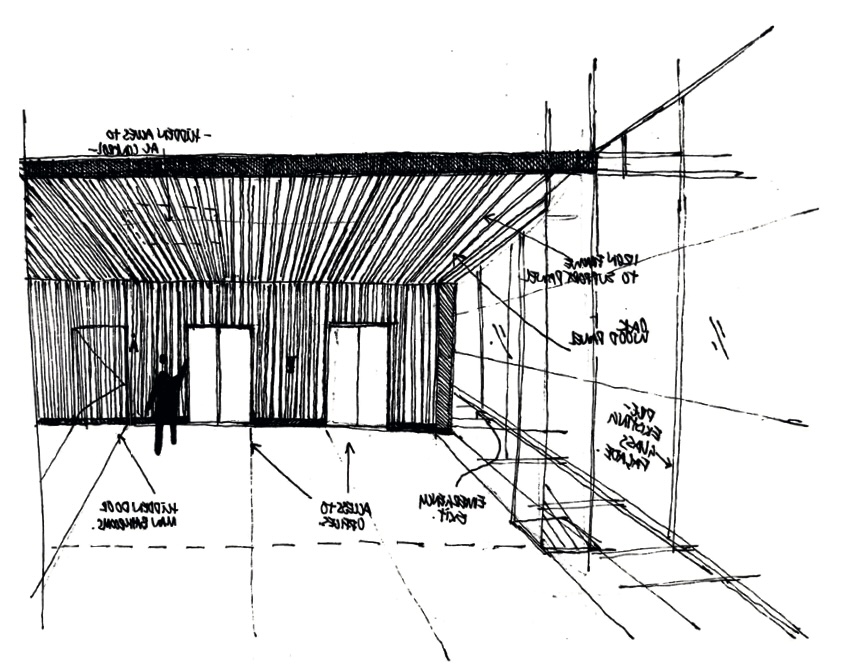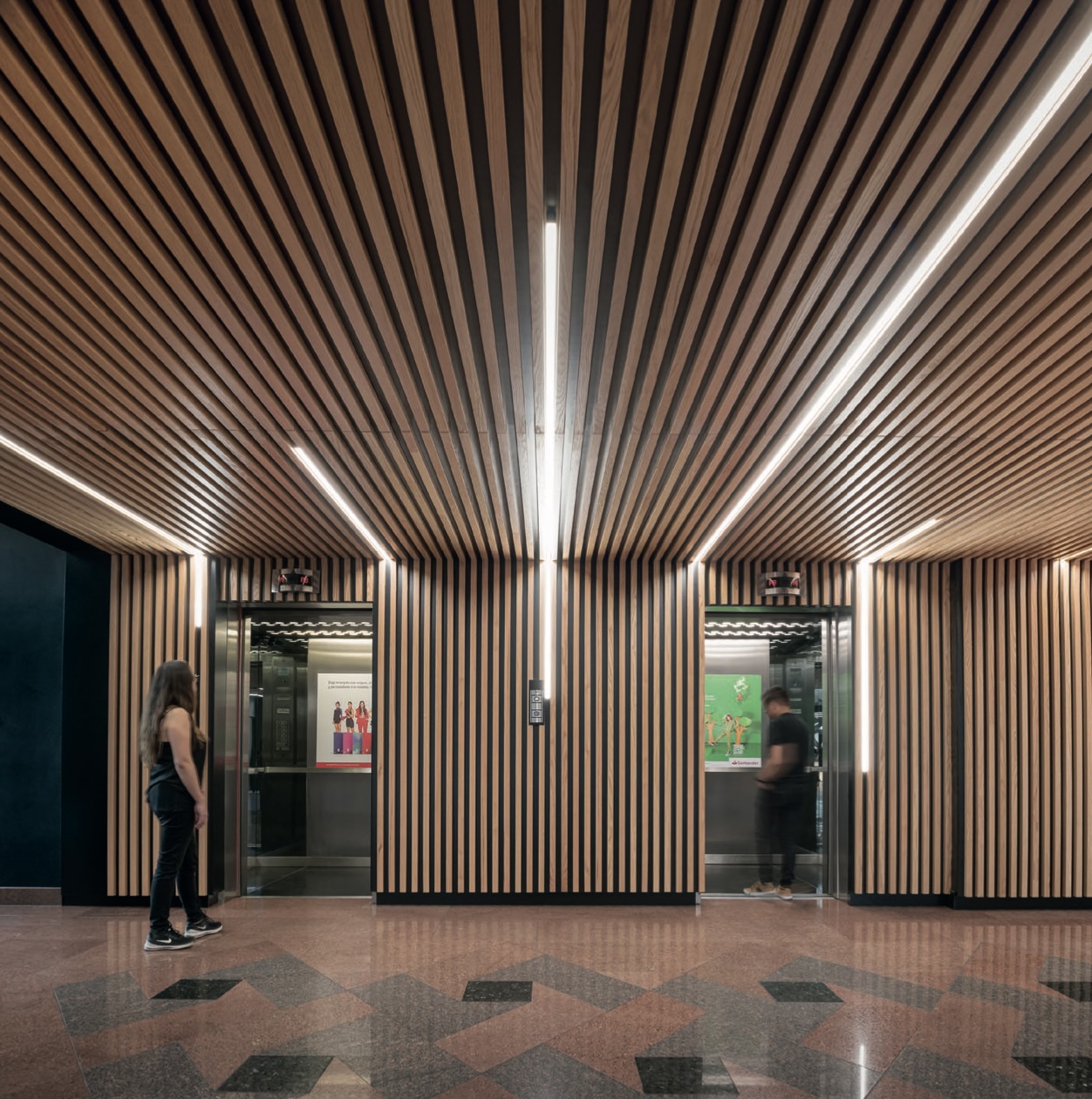Shary Ramírez @ 2024
Santander Office Hall
Santa Fe, Mexico City | 2023
The office headquarters in Mexico City aimed to refresh the look of its tall lobby without completely altering the appearance of the building that has housed it for over 40 years. This demand, coupled with the bank's intention to provide its employees with more rest and socialization areas for casual calls or post-lunch coffee breaks, drove this intervention.
With wooden steps, high work tables, and a book exchange area among employees, this modification involved removing artificial vegetation planters and adding two collaborative zones in the corners of the first section.
Renovations to the reception furniture, elevator cubes, and suspended bridges allowed us to strategically incorporate wood throughout the headquarters, aiming to create a timeless and inviting atmosphere upon entering the offices. Thus, wood serves as a unifying element across all phases of the project, promoting the use of sustainable materials in corporate spaces.
This project is part of a series of interventions in the headquarters, including the renovation of gardens to transform them into new work areas, the refurbishment of the bank's main auditorium, and the creation of a flexible corporate work and interview space. All these phases are aimed at enhancing the quality of spaces accessible to corporate staff and gradually updating the corporate image.
| Surface | 2,536 m2 |
| Role | Lead Architect |
| Context | Project made as head of design at César Flores Taller de Arquitectura Studio. |
| Client | Banco Santander |
| Design team | Ricardo García, Diego May, Yoselín Haro |
| Photographs | Luis Gallardo - LGM Studio |
| Contractor | M+M |
| Lighting Design | ILWT |
| Manufacturers | Herman Miller, Haworth by Essmed, Interface |
Roles & responsibilities
I participated in this project from its conceptual phase of the 5-stage intervention, which was conceived as a chronological construction. Organizing each stage according to the budget and the operation of the office spaces was undoubtedly the biggest challenge we successfully overcame to bring this headquarters series of projects to fruition.
My role in the project encompassed supervising construction, resolving site complications, and facilitating communication between the client and the construction company to ensure the accurate execution of the space. Additionally, I coordinated the selection, procurement, and installation of furniture and finishes on-site.
- Schematic design
- Design development
- Construction documents
- Construction management
