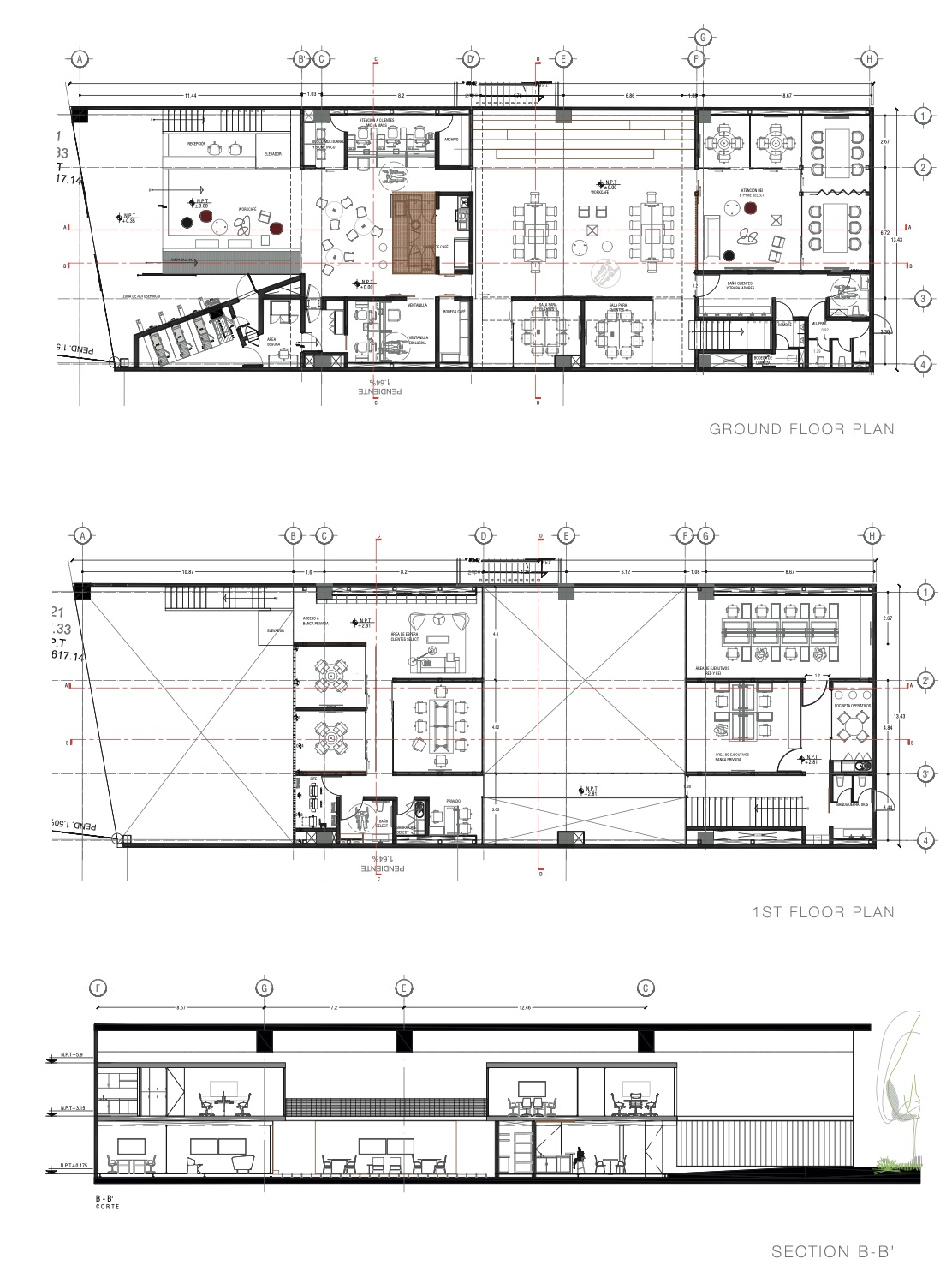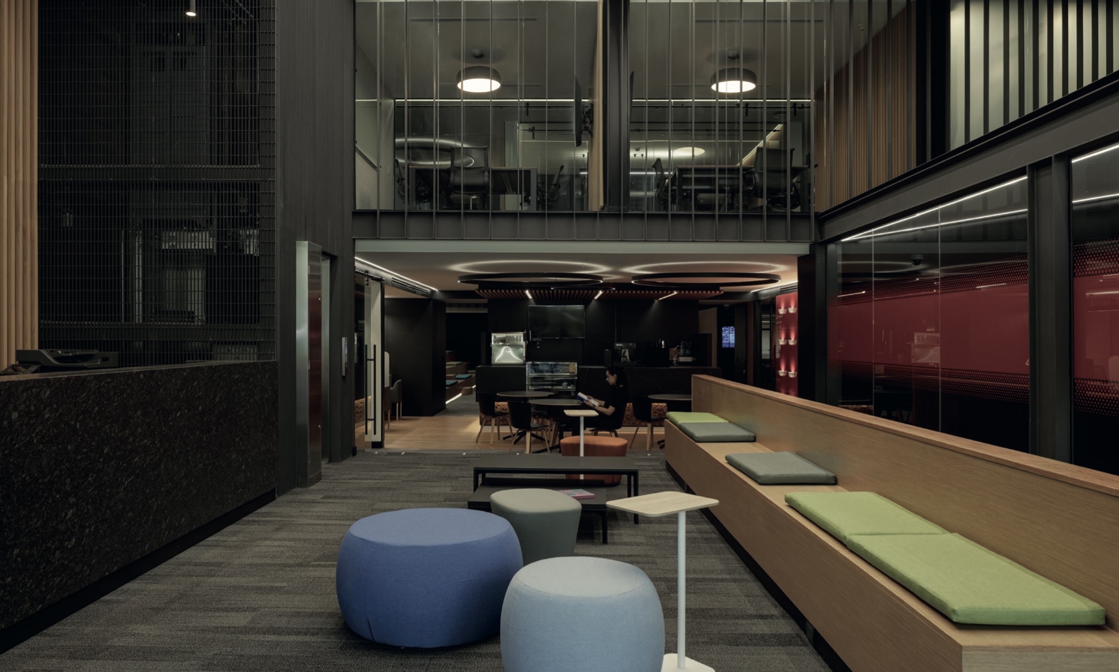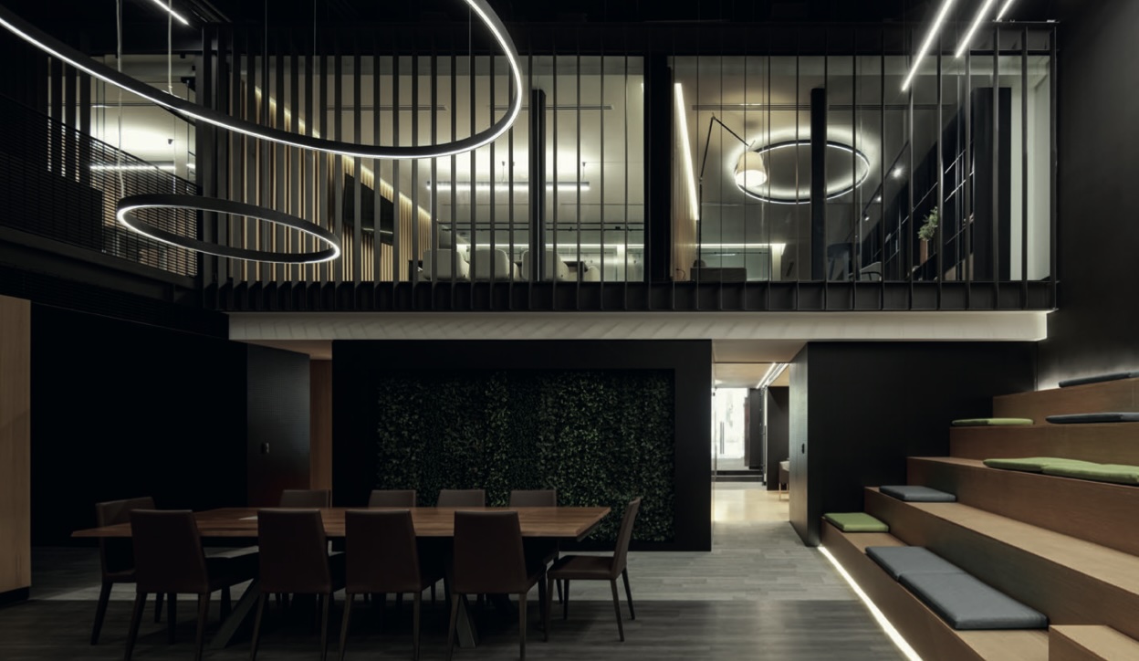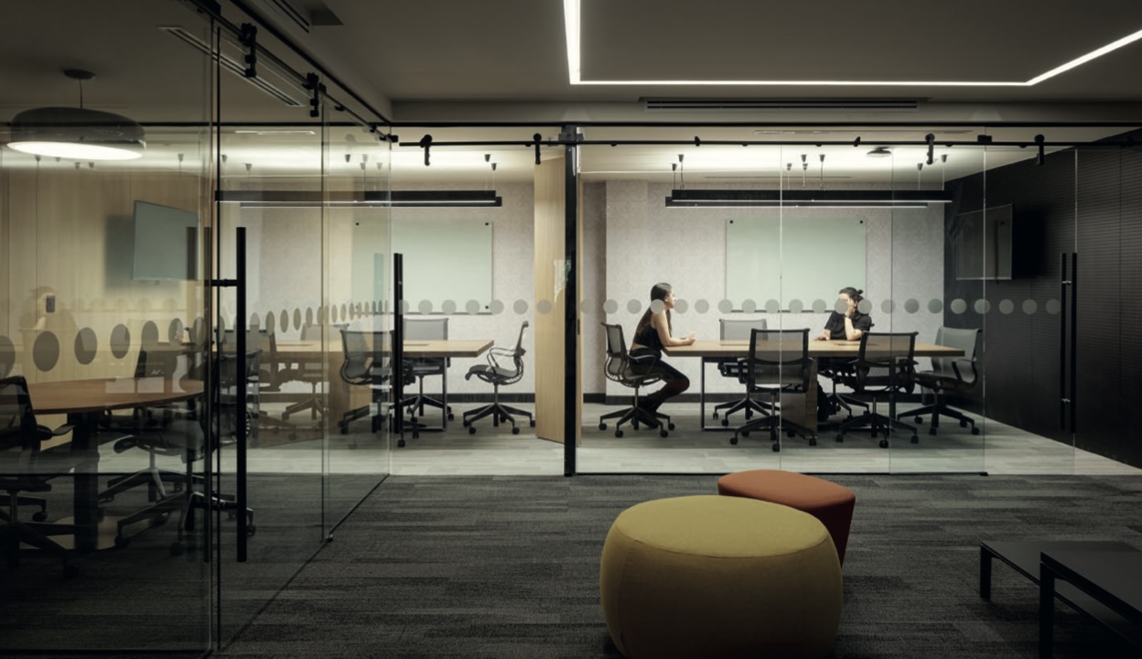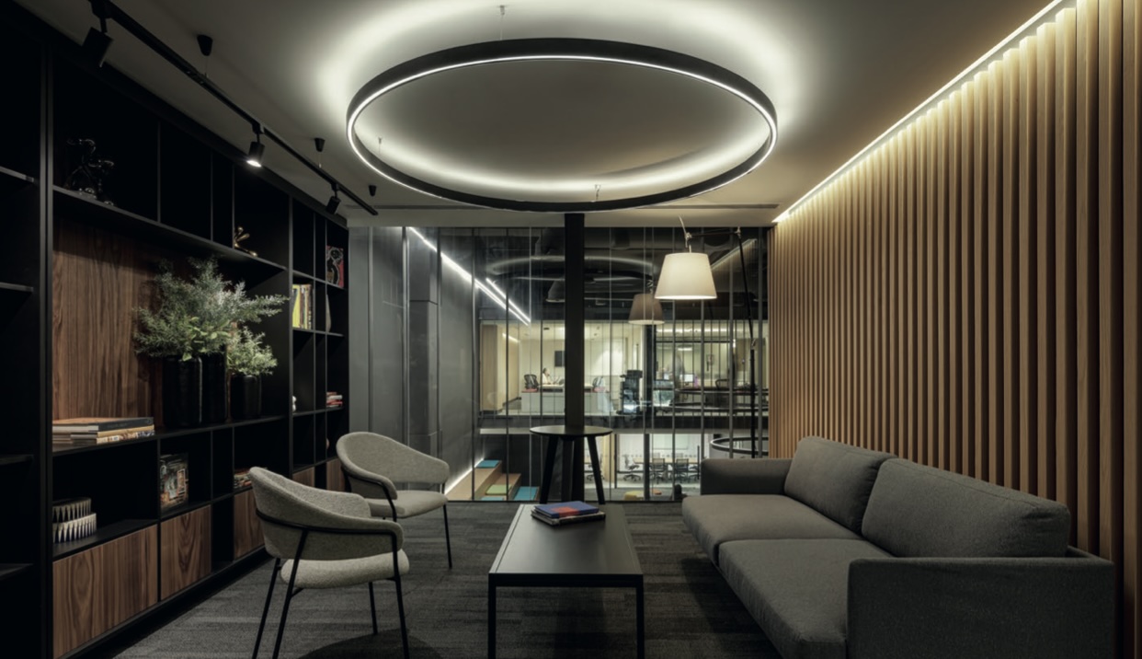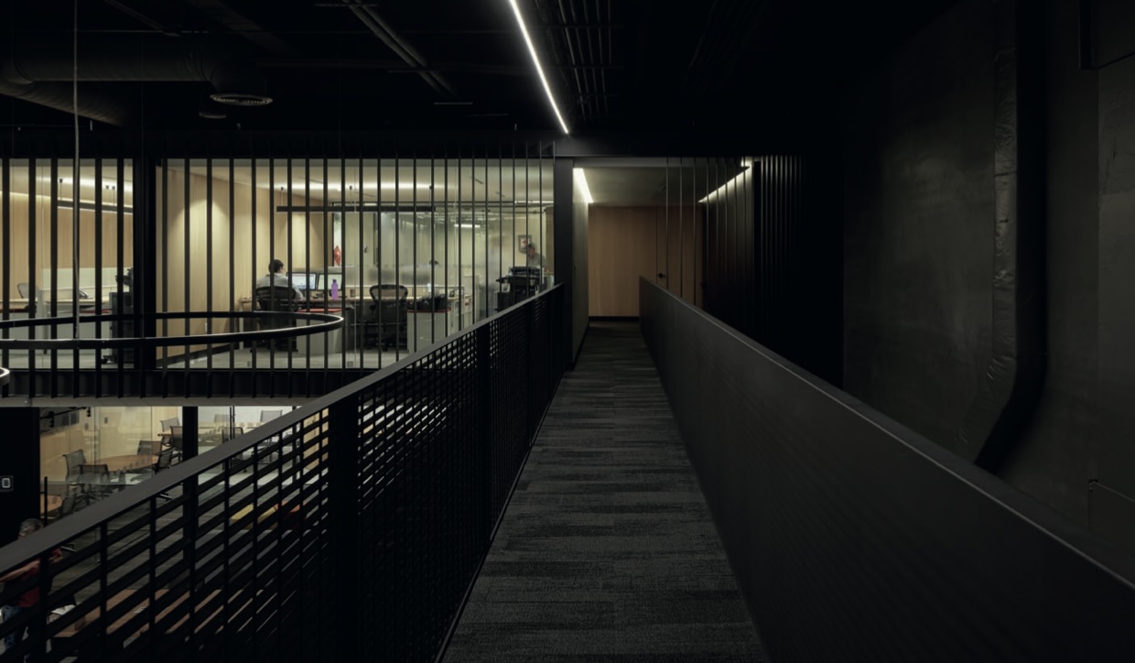Shary Ramírez @ 2024
Santander Guadalajara
Guadalajara, Mexico | 2023
In response to diverse client needs, Santander developed tailored banking services. This project aimed to unify these services in one branch, balancing distinct identities with cohesion. Collaborating closely, we crafted a contemporary space inviting users to explore banking options conveniently.
The branch’s contemporary and open design prompts passersby to wonder about its purpose, deviating from traditional banking norms intentionally.
Upon entering the lobby, clients can access the ATM area, seek information from reception staff, or ascend to the private banking area via stairs or elevator. Further inside, a work-café bar offers refreshments before or during transactions.
The central double-height space serves as the project’s focal point, with metal bays framing wooden steps and a connecting bridge. Background areas include the operational zone and banking area for medium-sized enterprises, along with meeting rooms accessible to all clients.
Multibanking Santander embodies a novel concept, evident from material selection to spatial distribution, blending independence with integration.
Features like steel plates, metal structures, multiperforated panel paneling, oak marimbas, and suspended luminaires contribute to the branch’s unconventional charm.
Since its opening, the branch has welcomed clients and staff alike, who are impressed by its diverse space and functional connectivity.
| Surface | 2,536 m2 |
| Role | Lead Architect |
| Context | Project made as head of design at César Flores Taller de Arquitectura Studio. |
| Client | Banco Santander |
| Design team | Ricardo García, Diego May, Yoselín Haro |
| Photographs | Lorena Darquea |
| Contractor | Gsarch |
| Lighting Design | ILWT |
| Manufacturers | Herman Miller, Interface, Steelcase, DVO, Haworth by Essmed |
Roles & responsibilities
I spearheaded this project from its conceptual phase, guiding its technical definition through numerous challenges, particularly those stemming from building regulations at the site location, which was the first project undertaken outside of Mexico City. My responsibilities encompassed overseeing construction progress, resolving on-site complications, and facilitating communication between the client and construction company to ensure precise execution of the space. Additionally, I coordinated the selection, procurement, and installation of furniture and finishes on site.
- Schematic design
- Design development
- Construction documents
- Construction management
