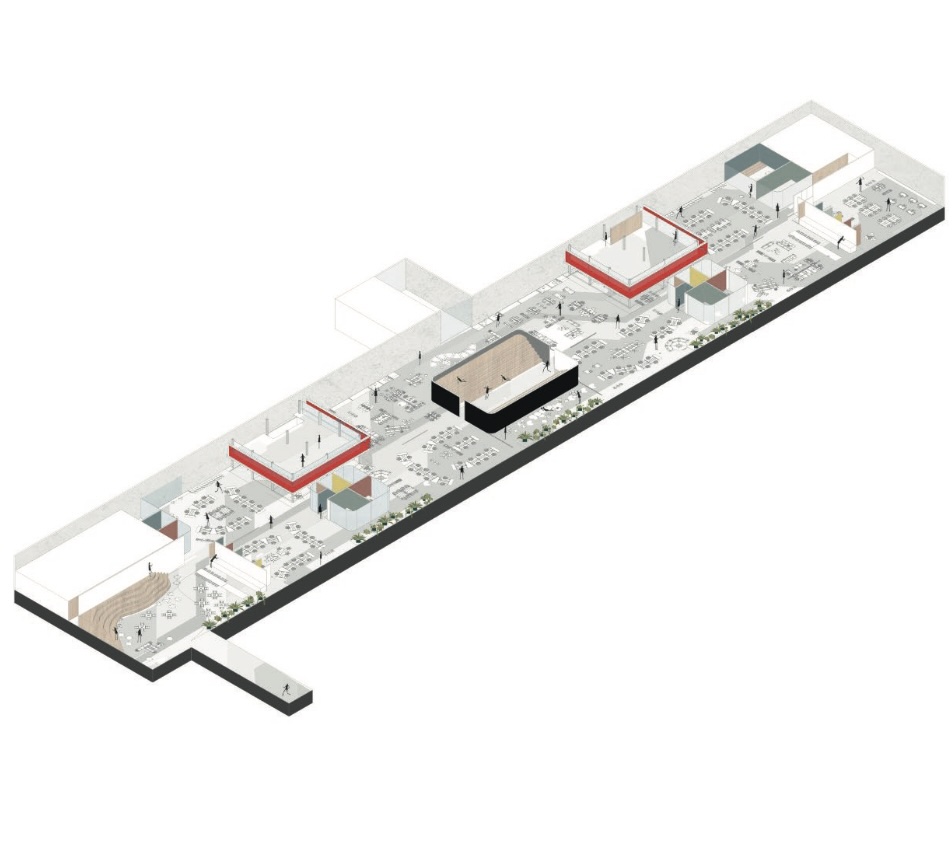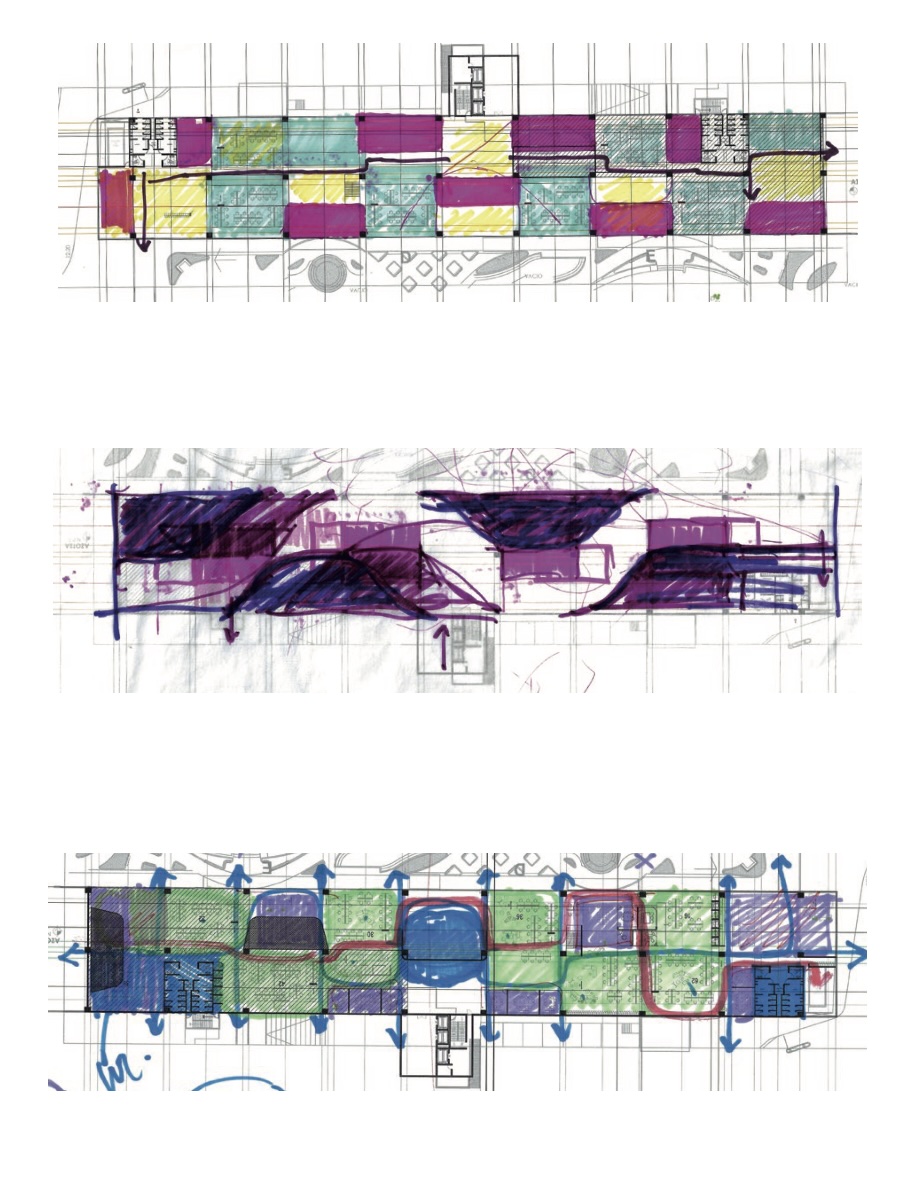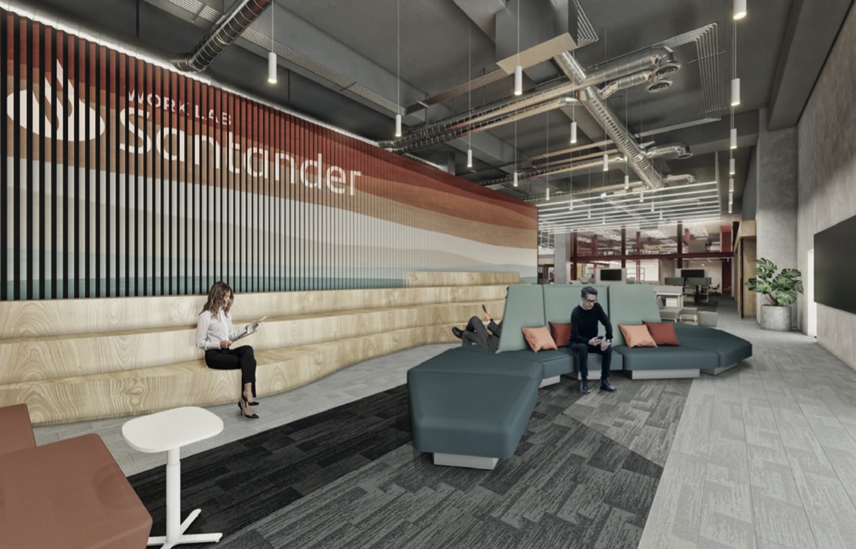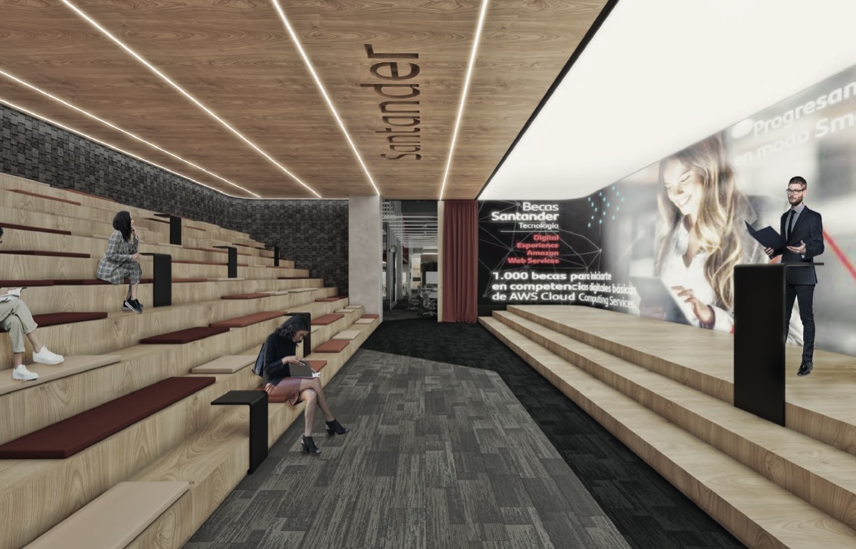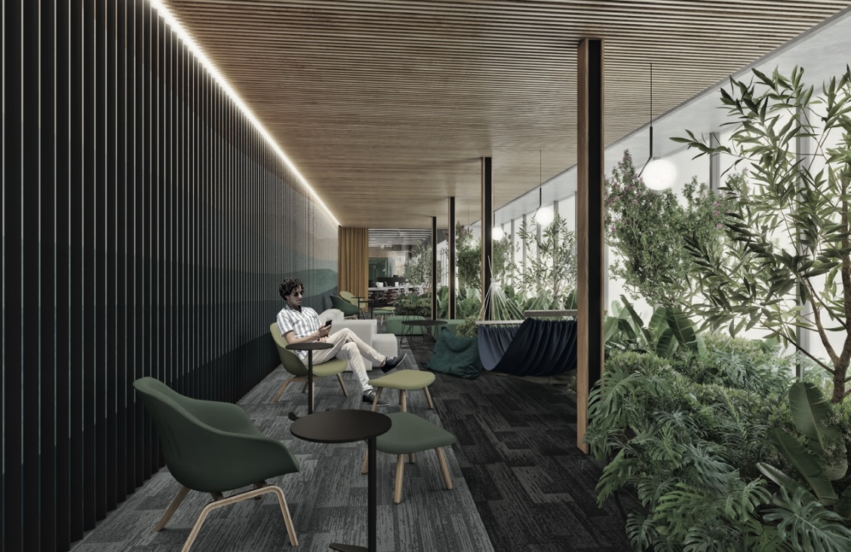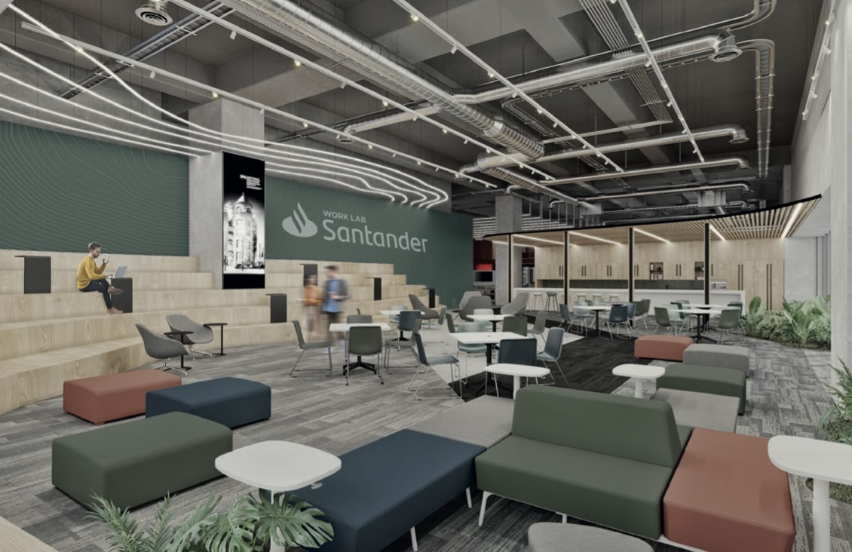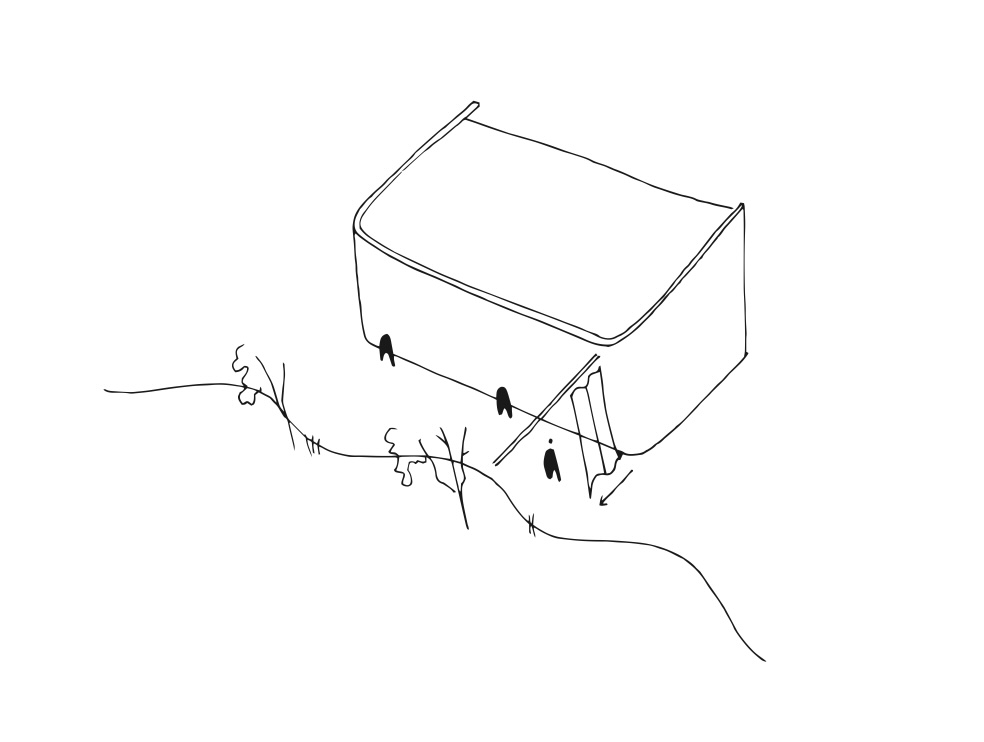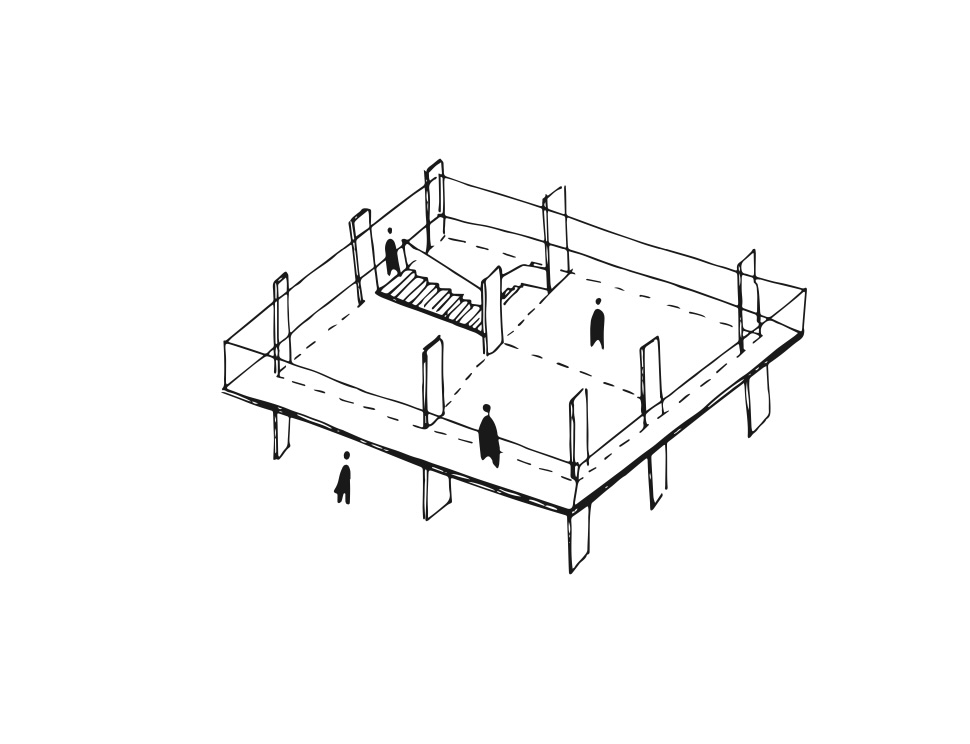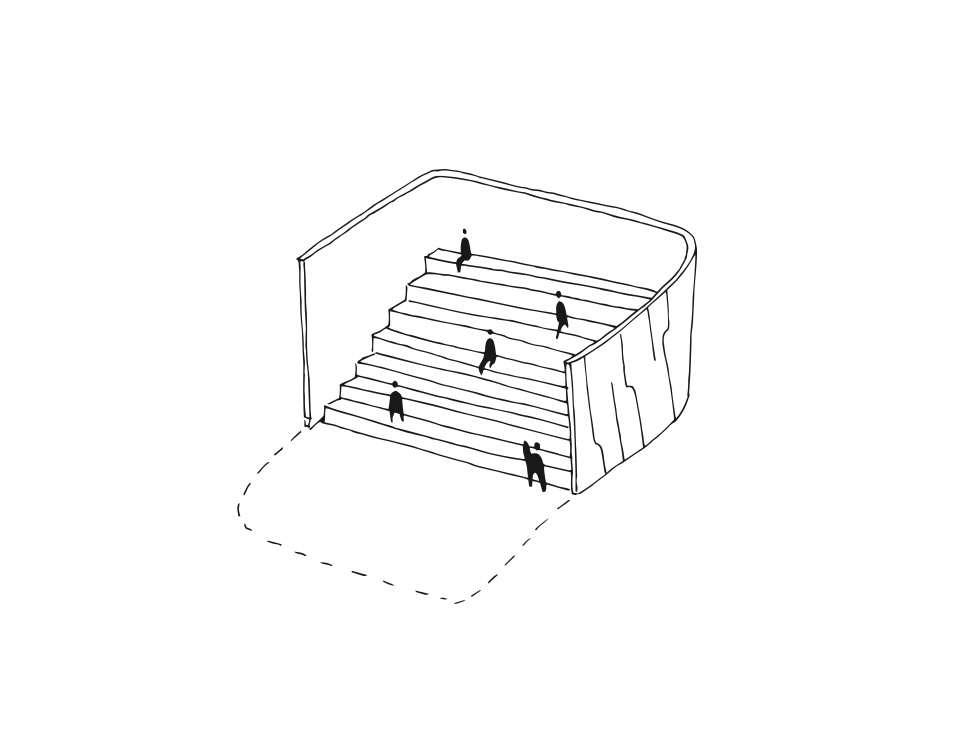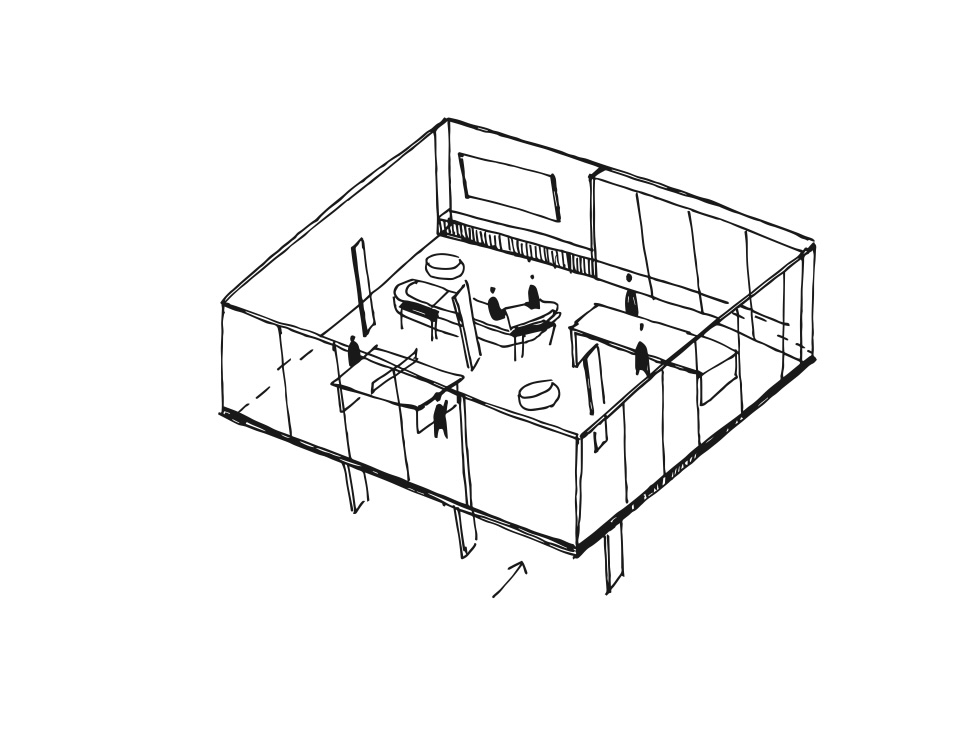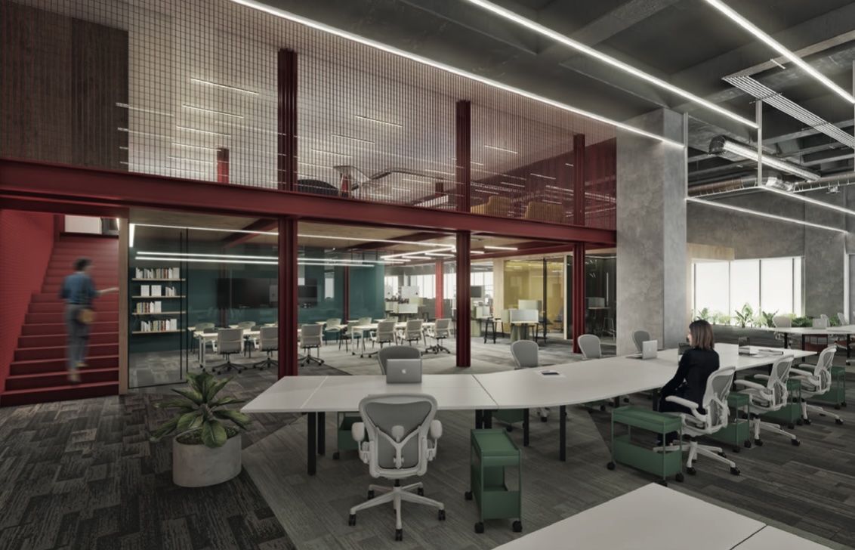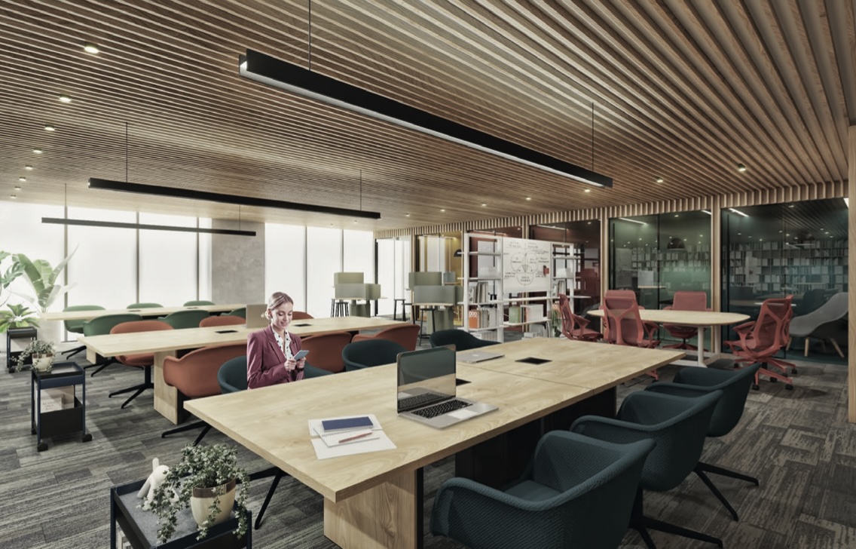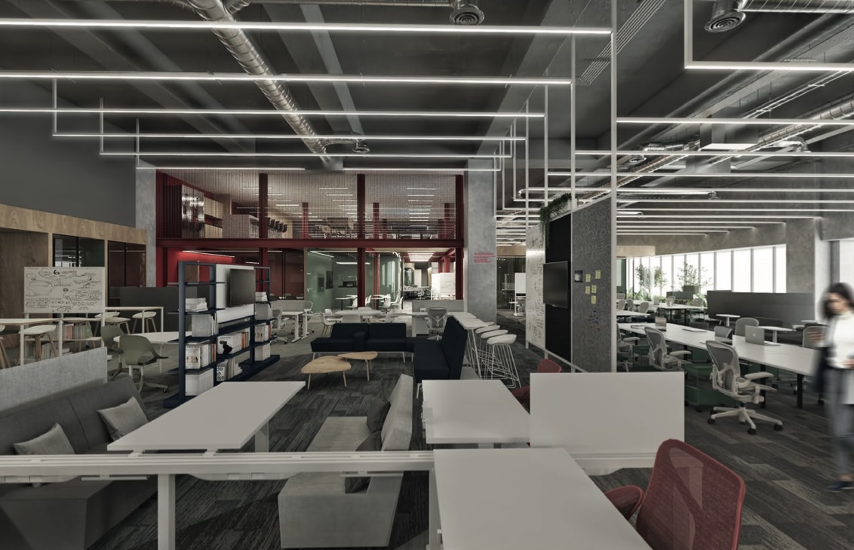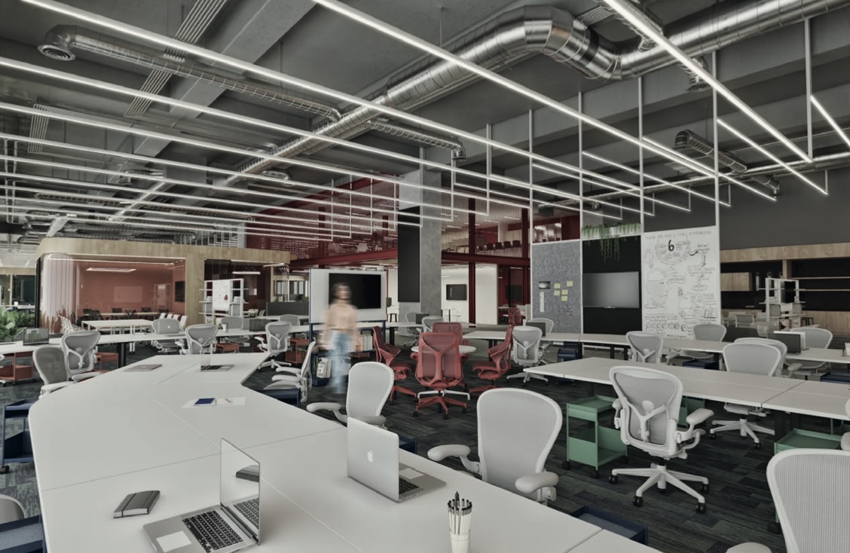Shary Ramírez @ 2024
Santander Worklab
Santa Fe, Mexico City | 2023
Schematic design process
| Surface | 2,536 m2 |
| Role | Lead Architect |
| Context | Project made as head of design at César Flores Taller de Arquitectura Studio. |
| Client | Banco Santander |
| Renders | La rendería - Rendering Studio |
| Design team | Jorge Sánchez, Ricardo García, Yoselín Haro, Pamela Camargo |
| Contractor | M+M |
| Lighting Design | ILWT |
| Manufacturers | Herman Miller, Interface, Steelcase, DVO, Haworth by Essmed |
Roles & responsibilities
I held the lead role in this project from its conceptual phase, including the initial approach to the clients. My responsibilities encompassed supervising the construction, resolving on-site complications, and facilitating communication between the client and the construction company to ensure the accurate execution of the space. Additionally, I coordinated the selection, procurement, and installation of furniture and finishes on site.
- Schematic design
- Design development
- Construction documents
- Construction management
