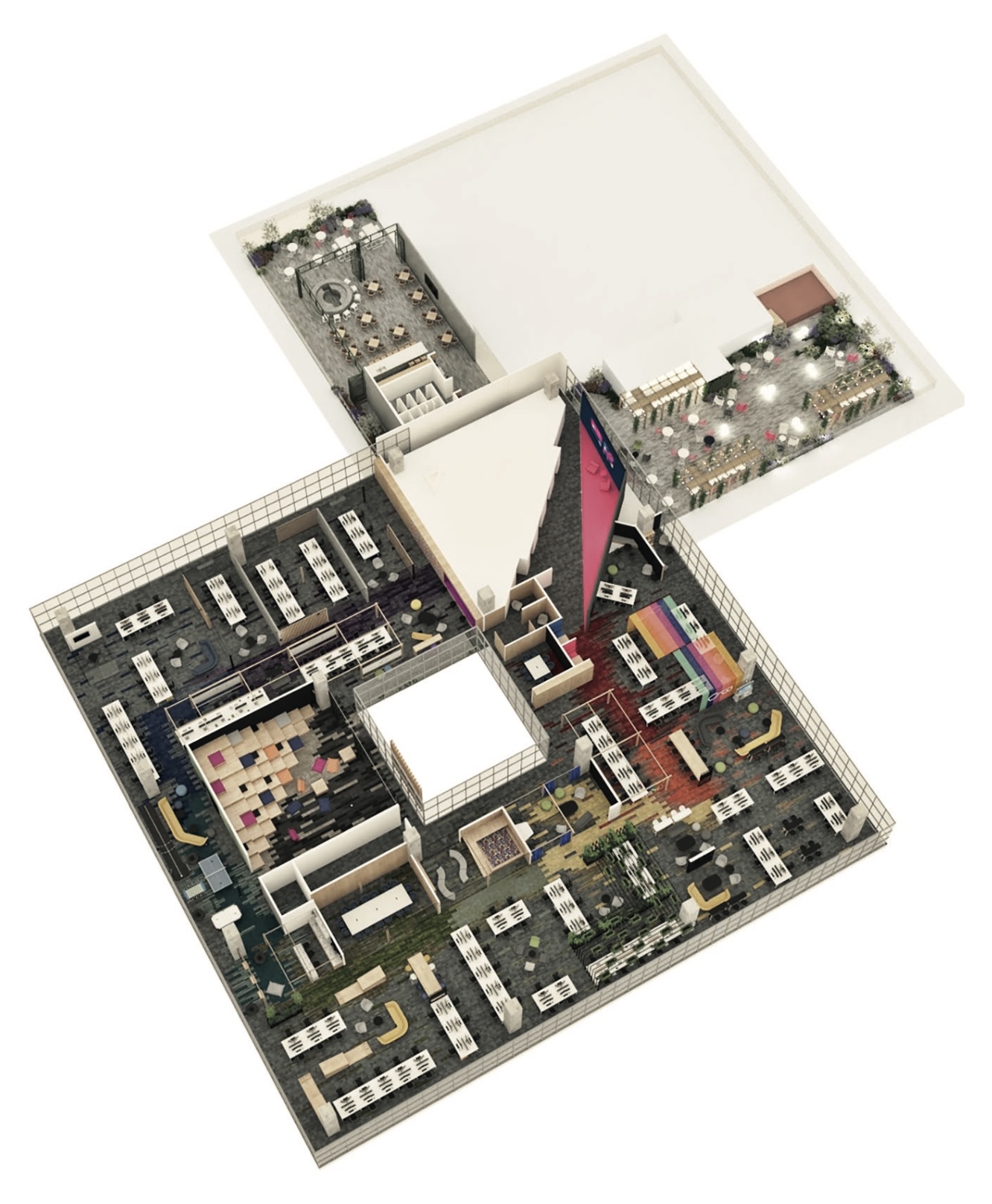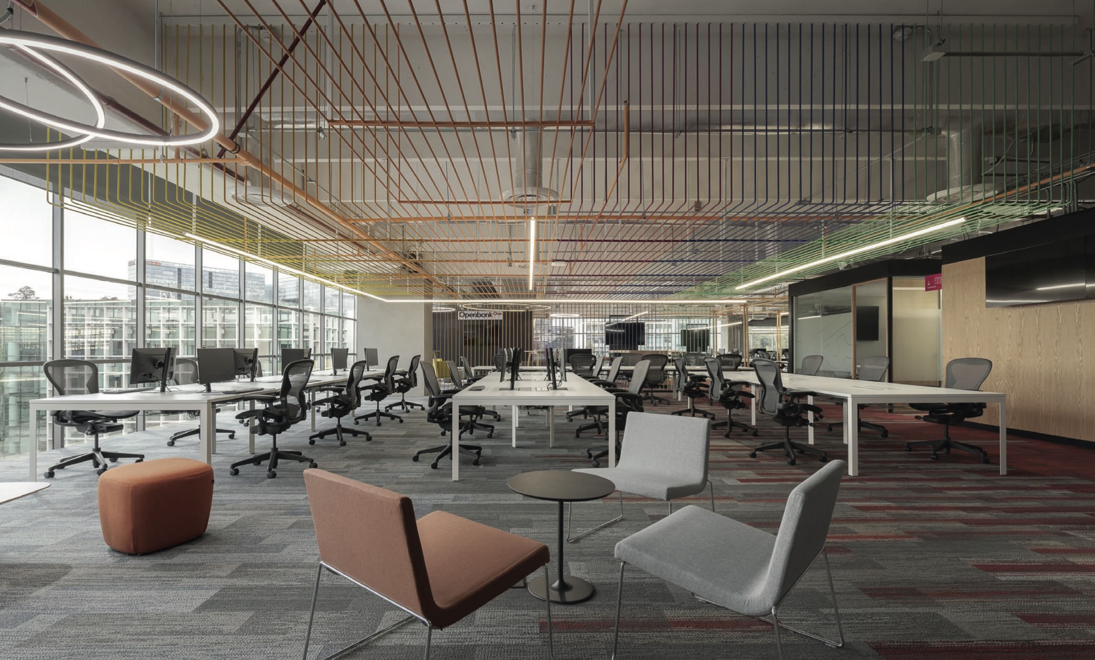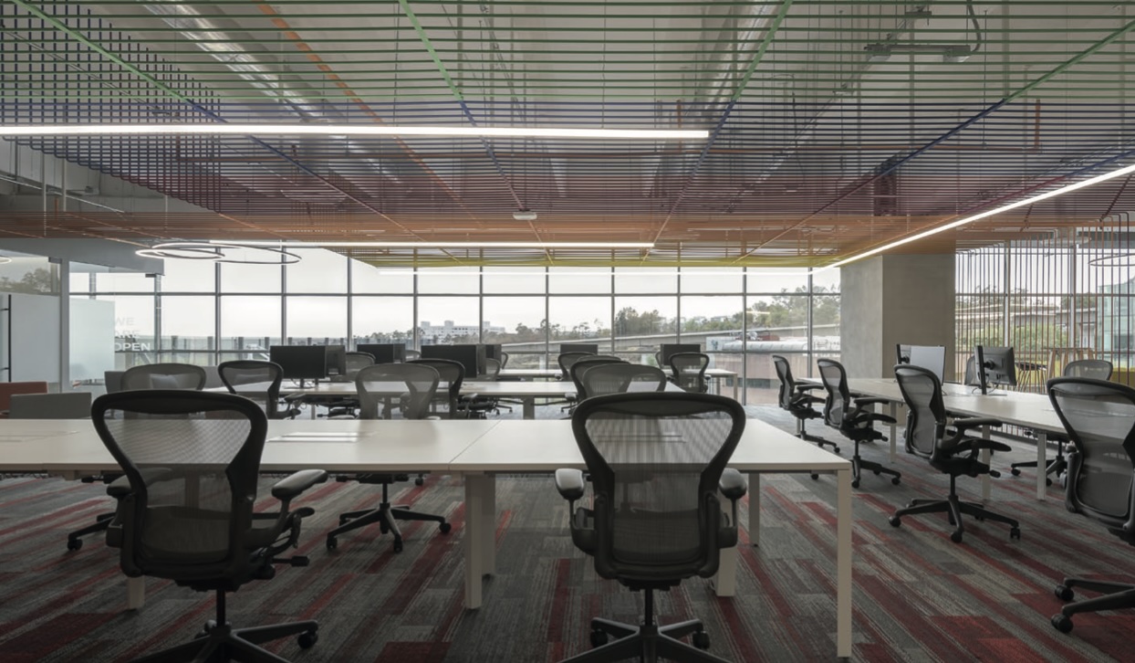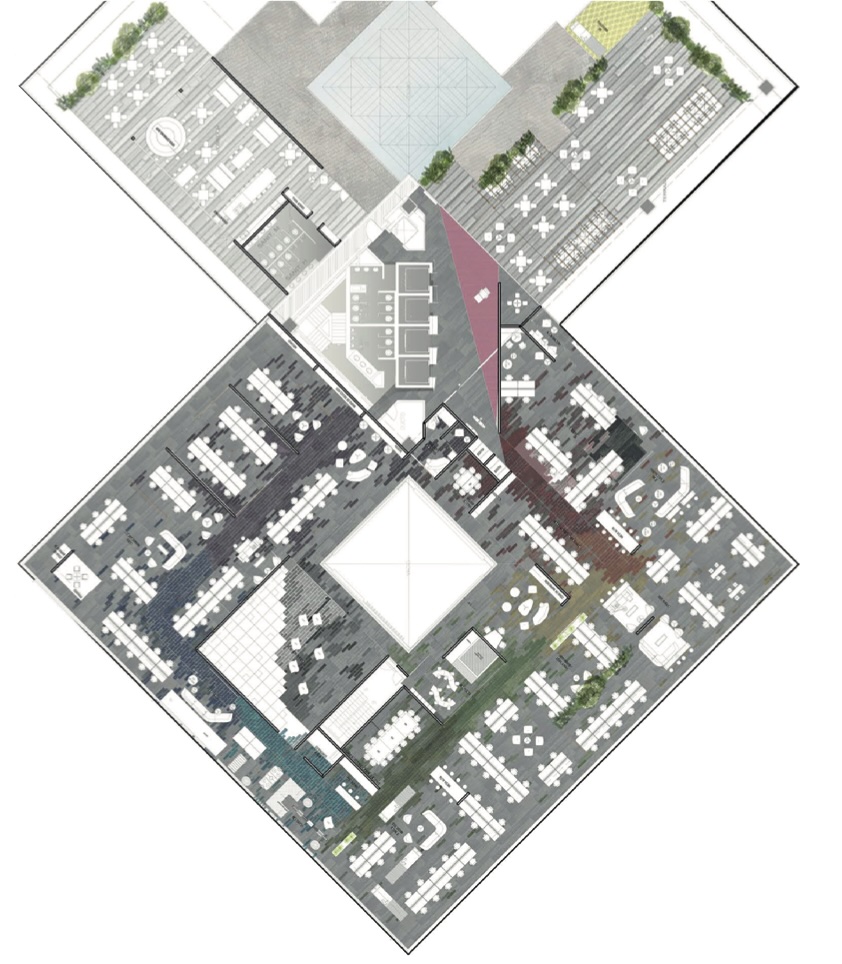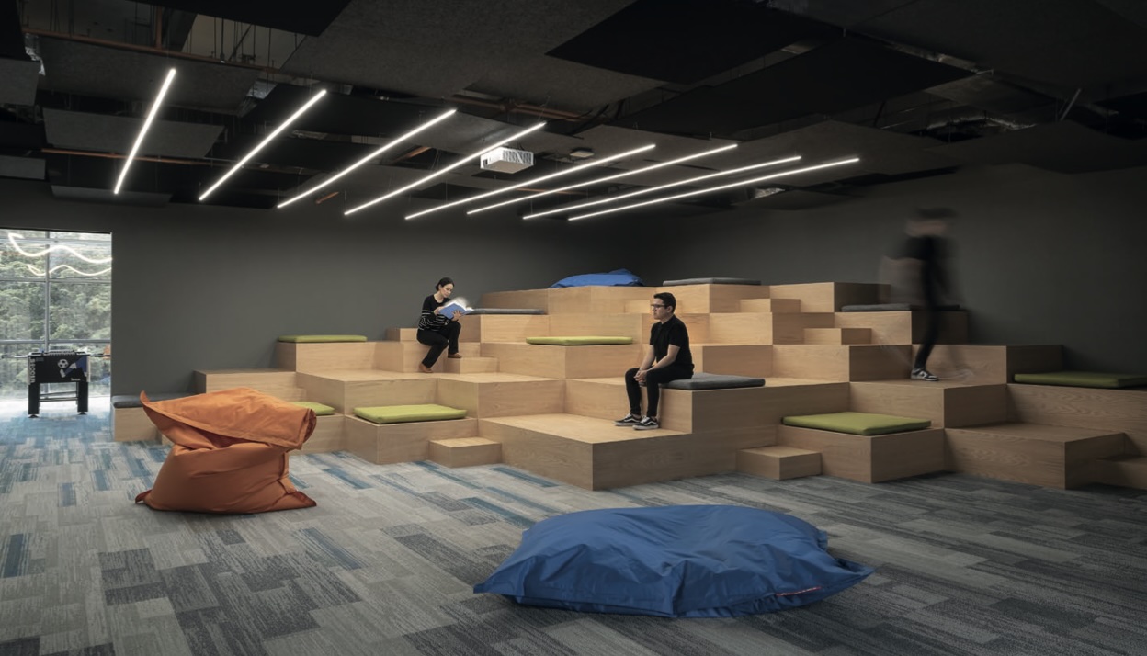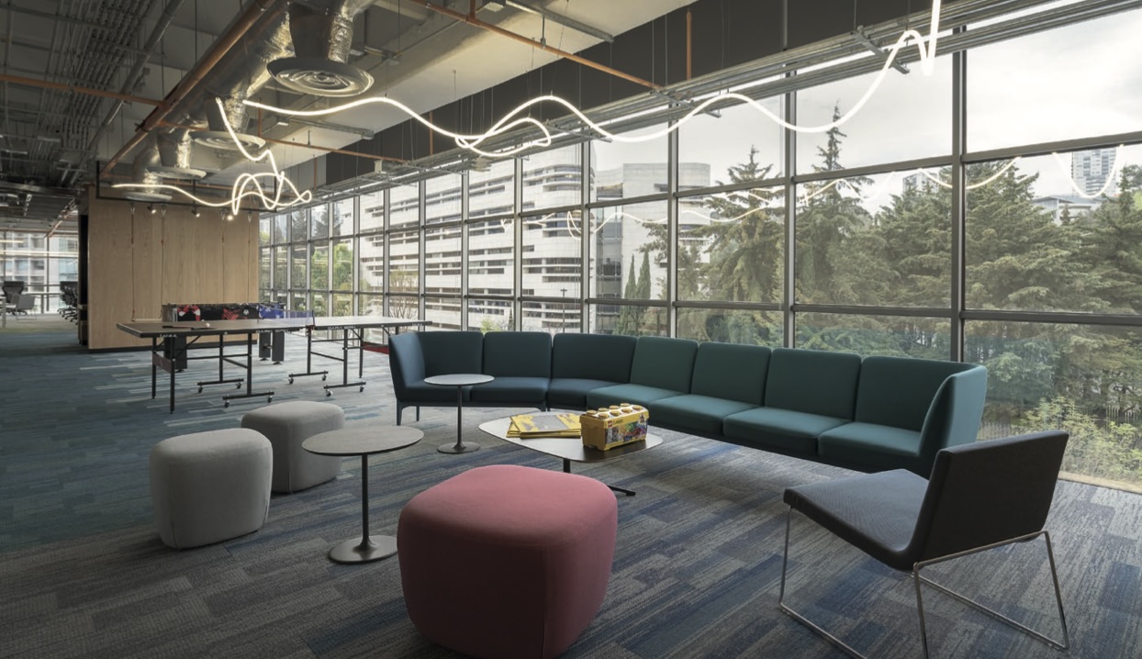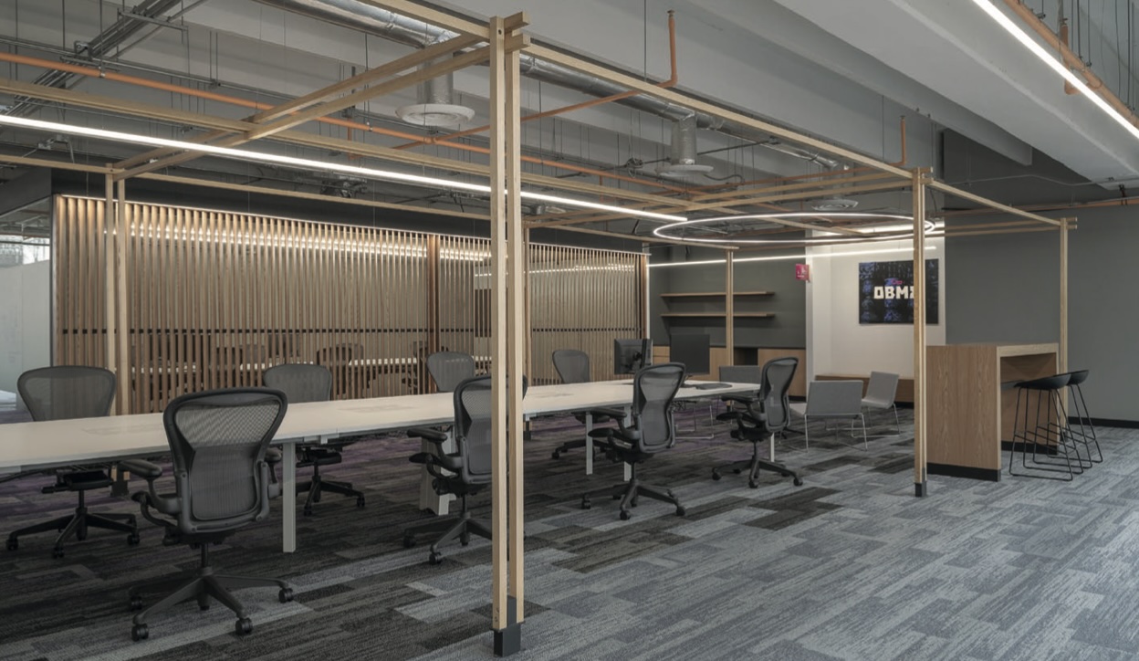Shary Ramírez @ 2024
Openbank Mexico City
Santa Fe, Mexico City | 2023
With more than 2,000 square meters of workspace, the newly inaugurated offices aim to encapsulate the ideals of a young and innovative bank. Challenging conventional financial spaces, these offices mark the company’s debut in Mexico, with a team composition of over 50% women and an average age under 40, ensuring the design reflects the team’s essence.
The contemporary design embraces both aesthetics and an understanding of the team’s needs. From the gym and cafeteria-bar to a pet-friendly area and spaces dedicated to the team’s children, every element has been carefully considered.
Thematic neighborhoods pay homage to Mexican culture, defining operational areas and terraces. From O-Color, a neighborhood delimited by a lattice and linear ceiling that evokes Mexican looms, to O-Outdoor Space, a versatile forum and demonstration room that allows for group activities, conferences, training sessions, or even leisurely evenings of cinema.
Crafted primarily from oak wood and black perforated boards, with carefully selected furniture, the materiality adds depth and character to each space. Integrating vegetation, notably in the innovative O-Forest area, fosters a connection with nature.
The design prioritizes intuitive circulation, guiding individuals through various destinations, while secondary circulation provides access to private meeting rooms and amenities.Despite remote work options, the space aims to make coming to work a deliberate choice, fostering collaboration and comfort.
In summary, these offices represent dynamism, versatility, and a commitment to the team’s well- being, setting a new standard for corporate spaces in Mexico.
| Surface | 2,536 m2 |
| Role | Lead Architect |
| Context | Project made as head of design at César Flores Taller de Arquitectura Studio. |
| Client | Openbank, Banco Santander |
| Design team | Jorge Sánchez, Ricardo García, Yoselín Haro, Pamela Camargo |
| Photographs | Luis Gallardo - LGM Studio |
| Contractor | M+M |
| Lighting Design | ILWT |
| Manufacturers | Herman Miller, Interface, Steelcase, DVO, Haworth by Essmed |
Roles & responsibilities
I held the lead role in this project from its conceptual phase, including the initial approach to the clients. My responsibilities encompassed supervising the construction, resolving on-site complications, and facilitating communication between the client and the construction company to ensure the accurate execution of the space. Additionally, I coordinated the selection, procurement, and installation of furniture and finishes on site.
- Schematic design
- Design development
- Construction documents
- Construction management
