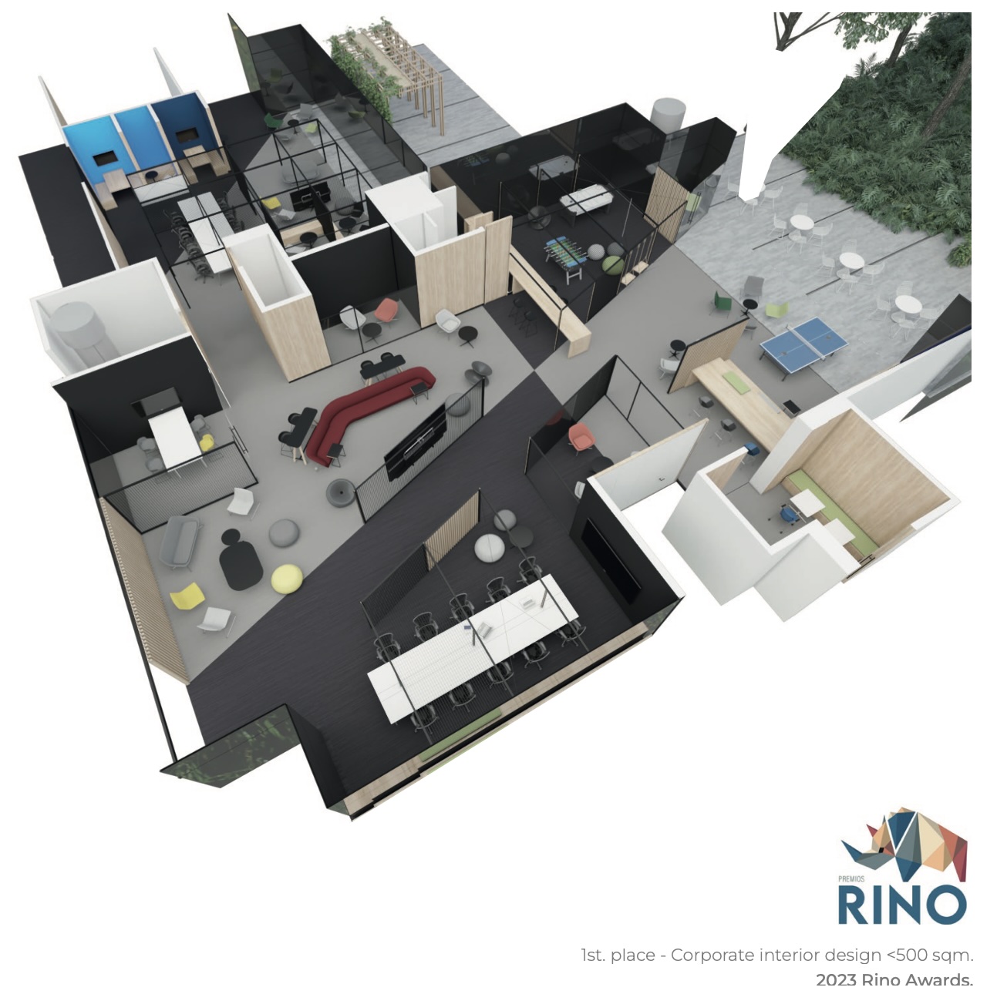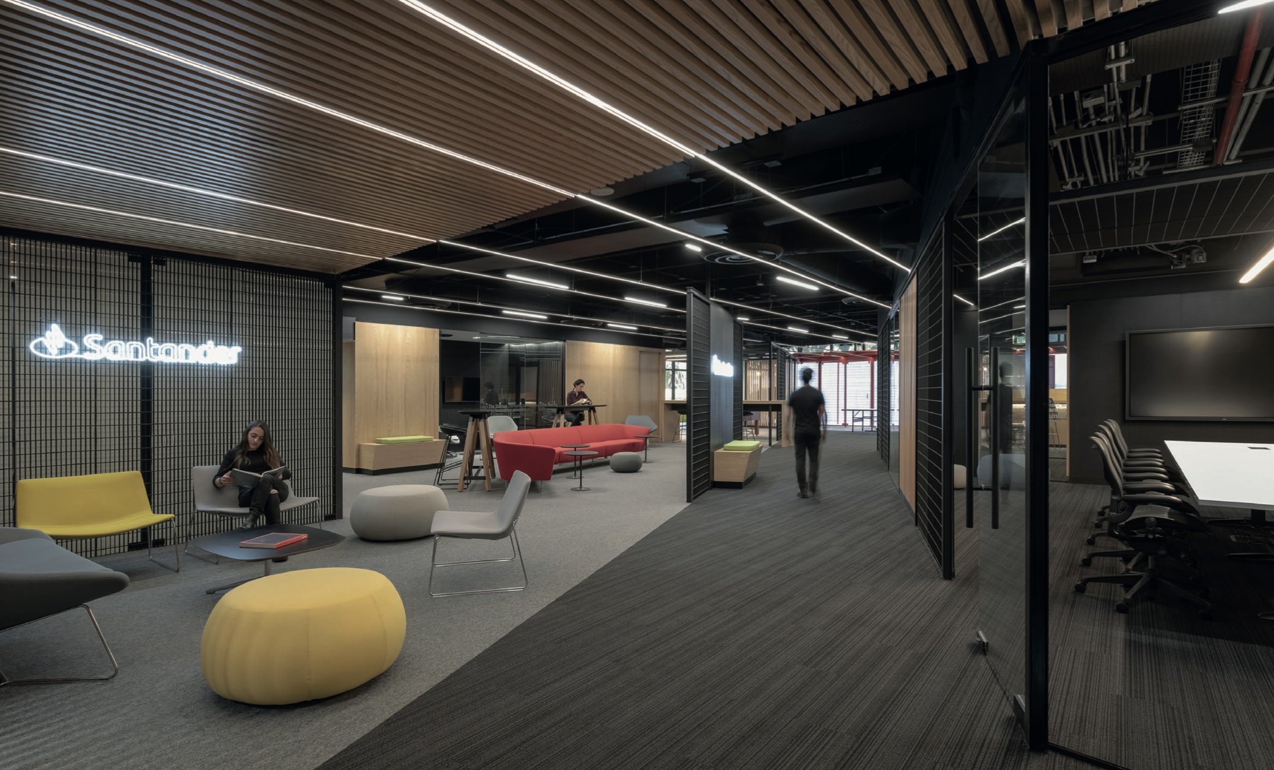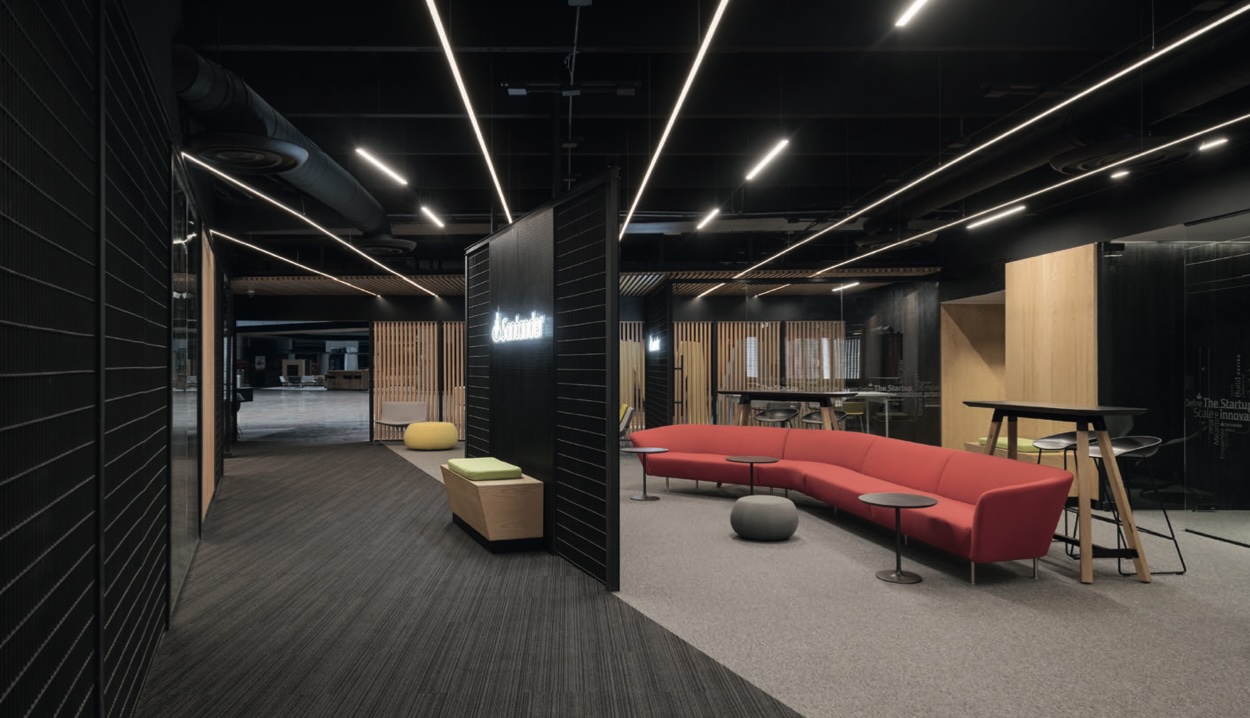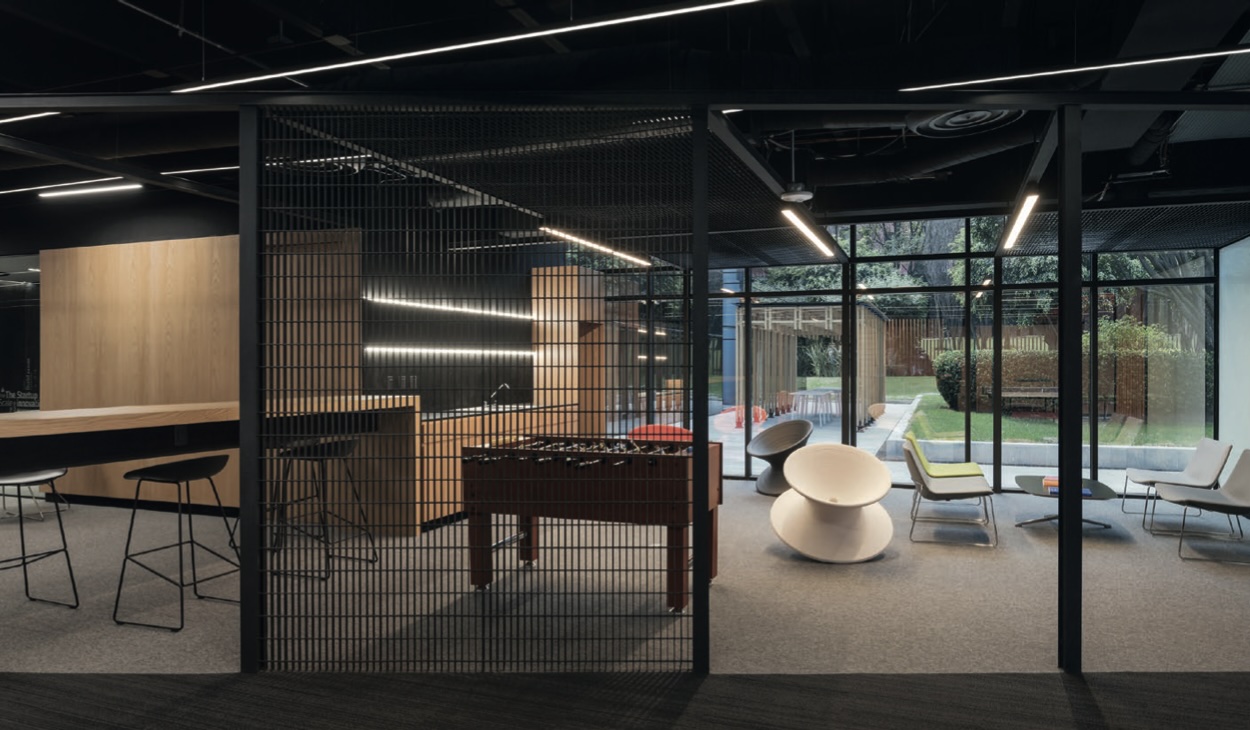Shary Ramírez @ 2024
Santander Office M09
Santa Fe, Mexico City | 2023
At Santander’s headquarters, more and more activities were emerging for which there was no designated space, ranging from informal presentations, parallel interviews with potential new members, and internal and external meetings, to recreational activities as a complement to the employee dining area. At the same time, a space on the ground floor was about to become available, full of potential and with the added bonus of direct access to the garden./p>
We decided to create a flexible space where all these activities could take place, including accommodating temporary work for visitors from other branches, cities, and countries.
Module 9 was the pilot for a 100% collaborative space with no assigned places or responsible departments, which will soon be joined by its extension, Module 08.
A direct connection to the garden was the objective from day one of this design. A diagonal guiding axis distributes the different types of spaces, framing the corridor that leads from the main lobby to the corporate gardens.
This project was conceived hand in hand with another of the 5 stages, garden remodeling, which aims to promote the integration of the currently underutilized green spaces as new work and recreation areas for the team.
Within Module 09, we find 2 private offices for 1 or 2 people, two 4-person meeting rooms, a workspace for itinerant teams or a 10-person meeting room, more than 3 collaborative rooms, wooden stands as a complement to the recreational area that can be adapted for presentations, an independent work table, a large high bar next to the service bar, and even ping pong and foosball tables. These are some of the spaces present in this project.
| Surface | 370 m2 |
| Role | Lead Architect |
| Context | Project made as head of design at César Flores Taller de Arquitectura Studio. |
| Client | Banco Santander |
| Design team | Ricardo García, Diego May, Yoselín Haro |
| Photographs | Luis Gallardo - LGM Studio |
| Contractor | M+M |
| Lighting Design | ILWT |
| Manufacturers | Herman Miller, Interface, Steelcase, DVO, Haworth by Essmed |
Roles & responsibilities
During the third and final stage of the headquarters projects, I oversaw the design of the space across all phases and supervised the construction phase and delivery of furniture and lighting. I acted as the direct liaison between the client’s needs and the construction company to ensure that the design criteria were met without compromising the deadline for inaugurating the space.
- Schematic design
- Design development
- Construction documents
- Construction management






