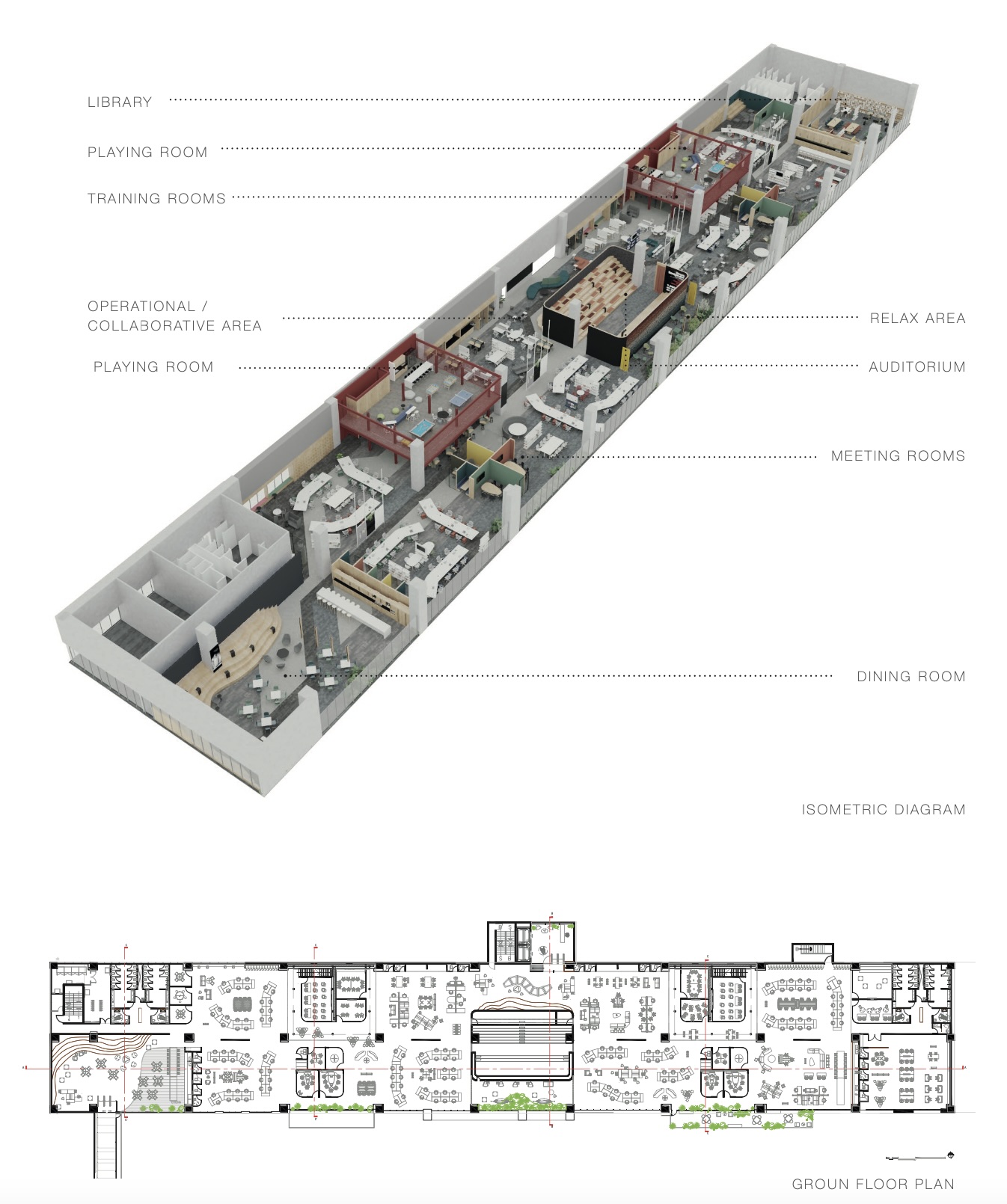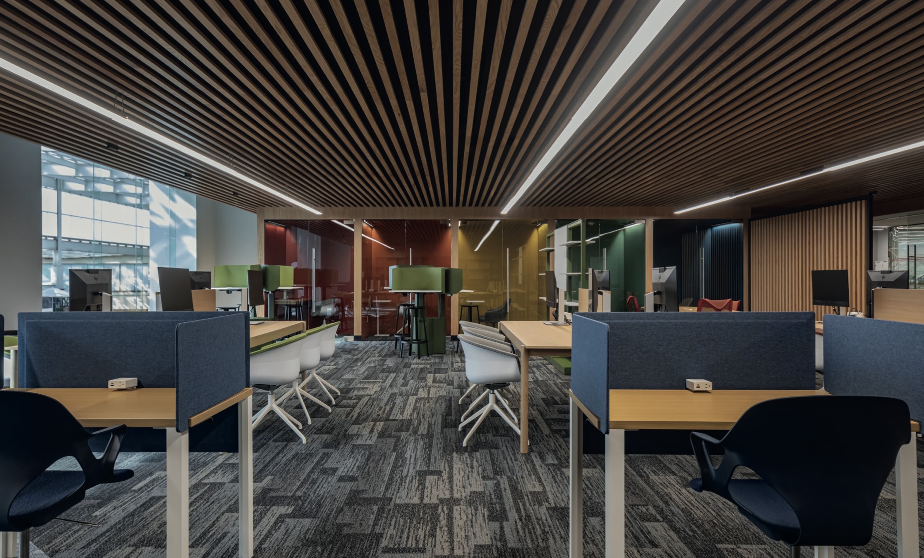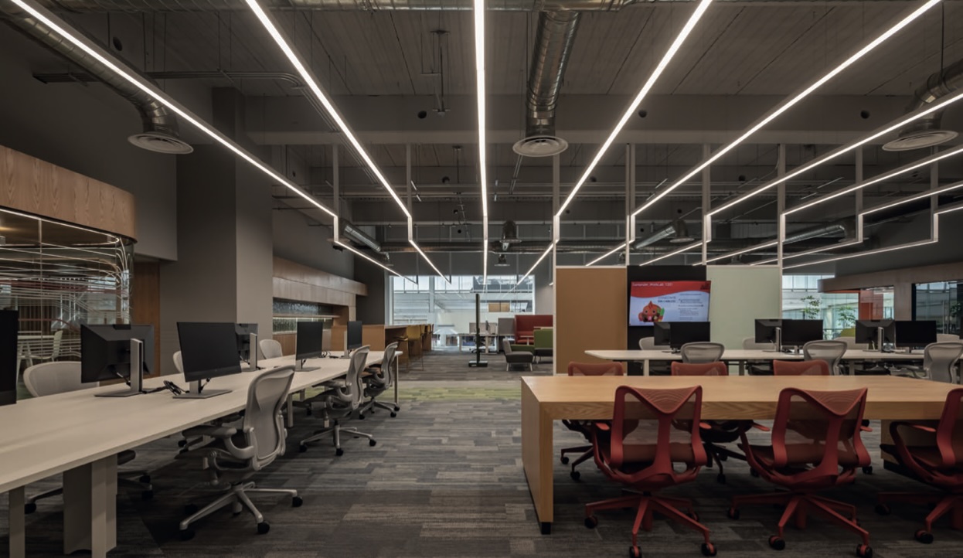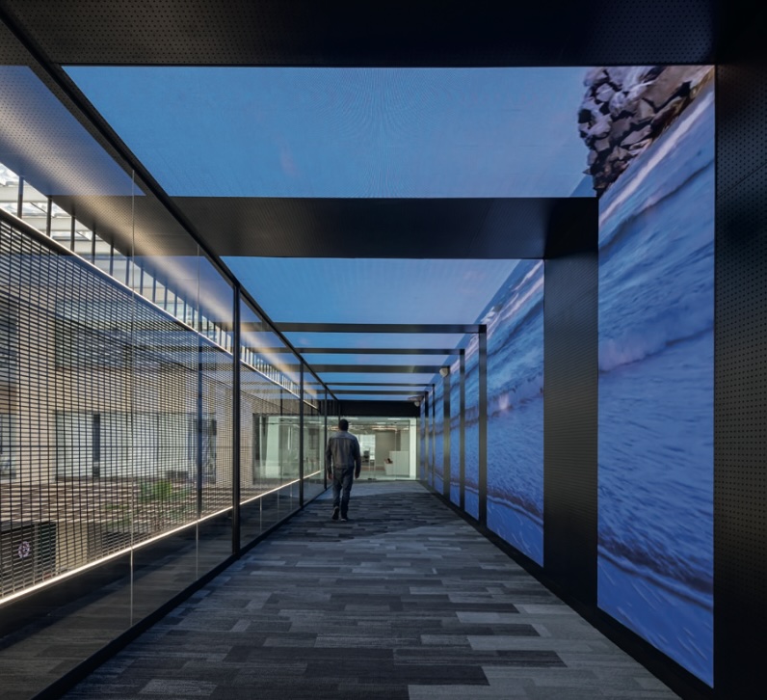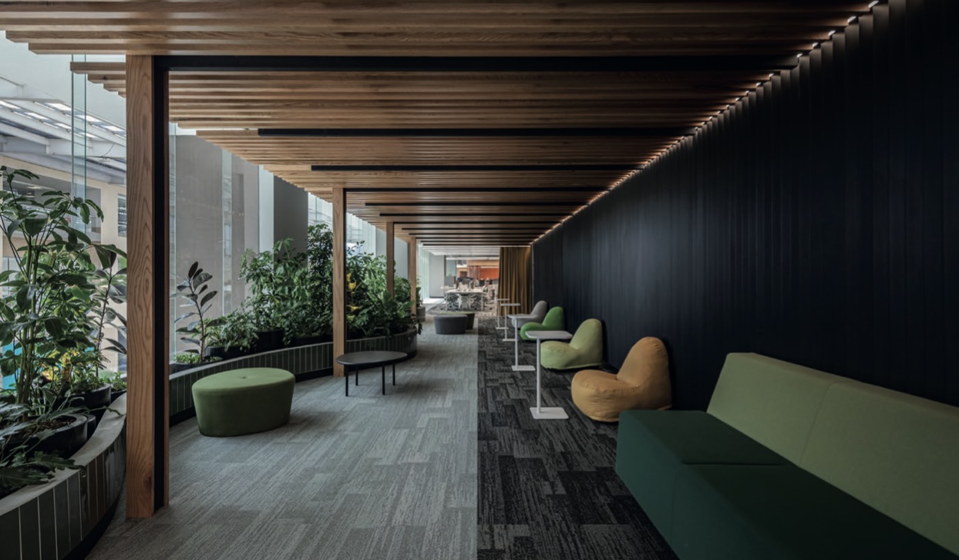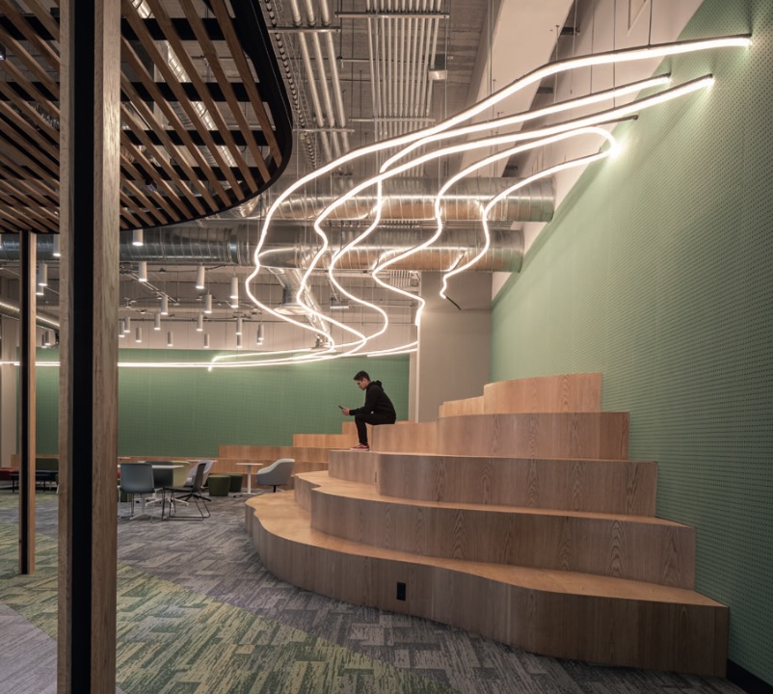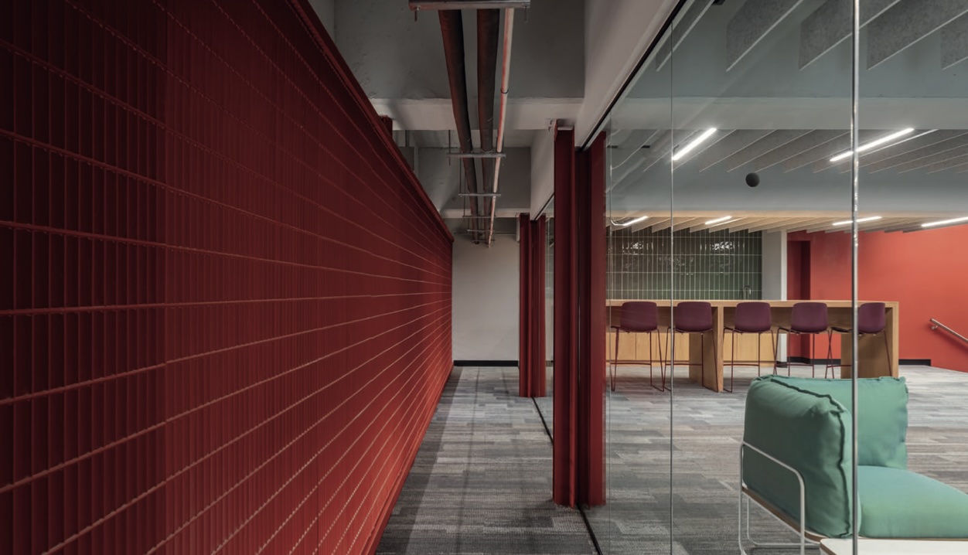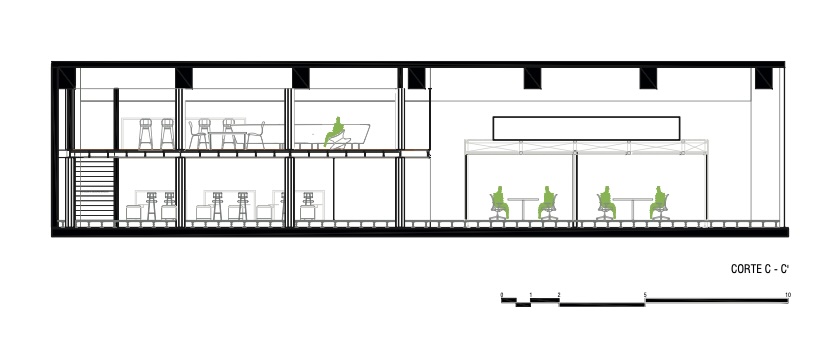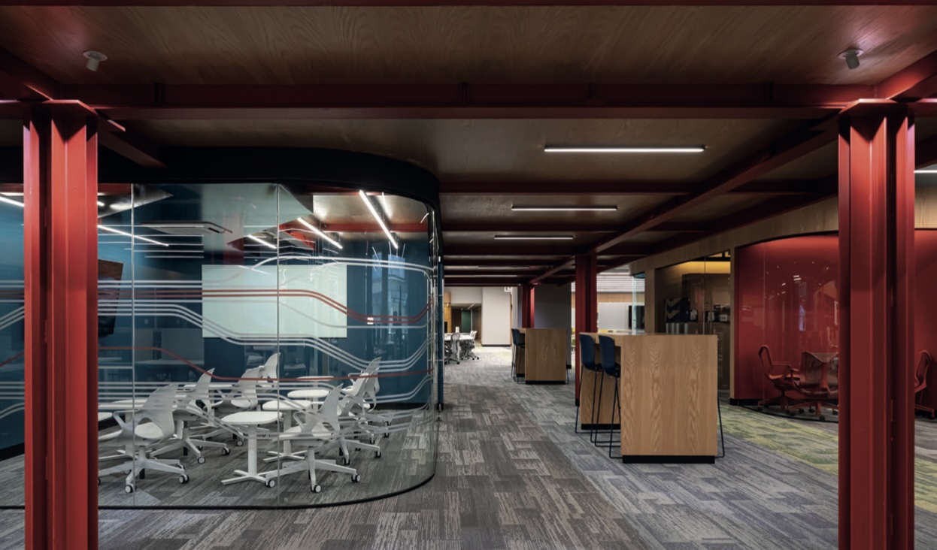Shary Ramírez @ 2024
Santander Worklab
Santa Fe, Mexico City | 2013
The Work Lab Santander project was conceived to create a flexible and vibrant workspace within the corporate headquarters. Spanning over 4,000 square meters with a height of 4.8 meters, it offers a versatile environment for various work activities. The layout, designed based on sound criteria and activity mapping, allows for easy reconfiguration to accommodate different tasks. Featuring zones for maximum concentration, silent work, and relaxation, the library area provides closed workspaces to meet diverse needs.
A standout feature of the project is the auditorium, with its tall volume, rounded corners, and wooden marimba finish, creating a welcoming space for presentations and group activities. Adjacent to the auditorium is the decompression area, offering a tranquil retreat surrounded by plants and casual furniture for relaxation during the workday.
Further enhancing collaboration are the meeting room islands, ranging from individual booths to conference rooms, facilitating various scales of meetings. Two large wooden lofts, situated away from the main areas, incorporate additional meeting rooms and recreational spaces, maximizing vertical space usage.
Overall, the Work Lab Santander project sets a new standard for corporate workspaces, catering to emerging work trends and the return to the office. It serves as a platform for experimenting with collaborative arrangements while prioritizing the well-being of the bank’s community./p>
| Surface | 4,500 m2 |
| Role | Lead Architect |
| Context | Project made as head of design at César Flores Taller de Arquitectura Studio. |
| Client | Banco Santander |
| Design team | Jorge Sánchez, Ricardo García, Paola Azócar, Yoselín Haro |
| Photographs | Onnis Luque |
| Contractor | Construideas |
| Lighting Design | ILWT |
| Manufacturers | Herman Miller, Steelcase, DVO, Haworth by Essmed, Interface |
Roles & responsibilities
This project was the largest undertaking for our design office. As the lead architect, I spearheaded the schematic design and engaged the team for development. Given the space’s previous use as a gym, I addressed infrastructure constraints early on to create a dynamic space within a tight timeframe. Throughout the project, collaboration with the construction and supervision teams ensured alignment with client demands regarding design, budget, and security.
- Schematic design
- Design development
- Construction documents
- Construction management
